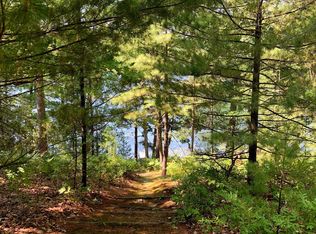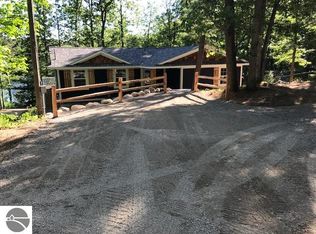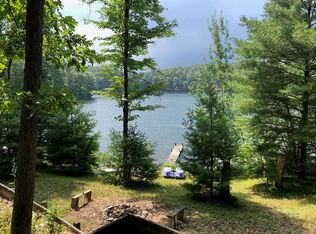Sold for $470,000
$470,000
2772 Point View Rd, Traverse City, MI 49696
2beds
940sqft
Single Family Residence
Built in 1956
1.5 Acres Lot
$-- Zestimate®
$500/sqft
$2,287 Estimated rent
Home value
Not available
Estimated sales range
Not available
$2,287/mo
Zestimate® history
Loading...
Owner options
Explore your selling options
What's special
A true hidden gem on Chandler Lake! This one-of-a-kind, updated, turn key cabin offers the perfect blend of peaceful seclusion and convenient proximity to Traverse City. Perched on 1.5 private acres with direct lake frontage, this retreat delivers that “away-from-it-all” feeling—without being far from town. As you arrive, you’ll be warmly welcomed by a charming carved black bear, a nod to the character and care found throughout the property. Step inside to a beautifully maintained log interior that feels cozy and inviting. The cabin features 2 comfortable bedrooms, 1 full bath, and a clean, unfinished basement offering excellent storage or potential for future finishing. Many thoughtful updates have been made, including a complete interior remodel. Major improvements include a metal roof (2014), updated electrical (2015), new shed (2015), mini-split system (2016), instant hot water heater, new well (2018), and a poured cement basement floor (2015). The dock provides easy access to all the beauty Chandler Lake has to offer—kayaking, fishing, or simply relaxing lakeside. Whether you’re looking for a peaceful weekend escape, a charming vacation home, or a quiet year-round residence, this property is truly something special.
Zillow last checked: 8 hours ago
Listing updated: May 12, 2025 at 09:20am
Listed by:
Leanne Deeren Home:231-709-0201,
REO-TCFront-233021 231-947-9800
Bought with:
Leanne Deeren, 6501390474
REO-TCFront-233021
Source: NGLRMLS,MLS#: 1932128
Facts & features
Interior
Bedrooms & bathrooms
- Bedrooms: 2
- Bathrooms: 1
- Full bathrooms: 1
- Main level bathrooms: 1
- Main level bedrooms: 2
Primary bedroom
- Level: Main
- Area: 99
- Dimensions: 9 x 11
Bedroom 2
- Level: Main
- Area: 88
- Dimensions: 8 x 11
Primary bathroom
- Features: None
Dining room
- Level: Main
- Area: 100
- Dimensions: 10 x 10
Kitchen
- Level: Main
- Area: 110
- Dimensions: 11 x 10
Living room
- Level: Main
- Area: 272
- Dimensions: 16 x 17
Heating
- Wall Furnace
Cooling
- Ductless, Electric
Appliances
- Included: Refrigerator, Oven/Range, Microwave, Instant Hot Water
- Laundry: None
Features
- None, Ceiling Fan(s), Cable TV, High Speed Internet
- Flooring: Wood
- Windows: Drapes, Curtain Rods
- Basement: Full,Daylight,Unfinished,Interior Entry
- Has fireplace: No
- Fireplace features: None
Interior area
- Total structure area: 940
- Total interior livable area: 940 sqft
- Finished area above ground: 940
- Finished area below ground: 0
Property
Parking
- Parking features: None, Gravel, Private
Accessibility
- Accessibility features: None
Features
- Levels: One
- Stories: 1
- Patio & porch: Deck
- Exterior features: Dock
- Has view: Yes
- View description: Water
- Water view: Water
- Waterfront features: Inland Lake, All Sports, Sandy Bottom, Sandy Shoreline
- Body of water: Chandler Lake
- Frontage type: Waterfront
- Frontage length: 100
Lot
- Size: 1.50 Acres
- Dimensions: 411 x 318 x 210 x 170
- Features: Corner Lot, Wooded-Hardwoods, Wooded, Sloped, Landscaped, Metes and Bounds
Details
- Additional structures: None
- Parcel number: 0365000700
- Zoning description: Residential
Construction
Type & style
- Home type: SingleFamily
- Architectural style: Log Cabin
- Property subtype: Single Family Residence
Materials
- Log, Full Log
- Foundation: Block
- Roof: Metal
Condition
- New construction: No
- Year built: 1956
- Major remodel year: 2016
Utilities & green energy
- Sewer: Private Sewer
- Water: Private
Community & neighborhood
Security
- Security features: Smoke Detector(s)
Community
- Community features: None
Location
- Region: Traverse City
- Subdivision: Chandler Lake Addition
HOA & financial
HOA
- Services included: None
Other
Other facts
- Listing agreement: Exclusive Right Sell
- Price range: $470K - $470K
- Listing terms: Conventional,Cash
- Ownership type: Private Owner
- Road surface type: Asphalt, Concrete
Price history
| Date | Event | Price |
|---|---|---|
| 5/5/2025 | Sold | $470,000+0.2%$500/sqft |
Source: | ||
| 4/7/2025 | Listed for sale | $469,000+584.7%$499/sqft |
Source: | ||
| 2/25/2014 | Sold | $68,500-8.5%$73/sqft |
Source: | ||
| 1/17/2014 | Price change | $74,900-11.8%$80/sqft |
Source: Coldwell Banker Schmidt REALTORS #1779082 Report a problem | ||
| 1/7/2014 | Price change | $84,900-8.2%$90/sqft |
Source: Coldwell Banker Schmidt REALTORS #1779082 Report a problem | ||
Public tax history
| Year | Property taxes | Tax assessment |
|---|---|---|
| 2025 | $3,325 +5.7% | $122,000 +6.6% |
| 2024 | $3,145 +5% | $114,400 +28.1% |
| 2023 | $2,996 +3.5% | $89,300 +18.1% |
Find assessor info on the county website
Neighborhood: 49696
Nearby schools
GreatSchools rating
- 5/10Courtade Elementary SchoolGrades: PK-5Distance: 1.2 mi
- 8/10East Middle SchoolGrades: 6-8Distance: 2.3 mi
- 9/10Central High SchoolGrades: 8-12Distance: 6.5 mi
Schools provided by the listing agent
- Elementary: Courtade Elementary School
- Middle: Traverse City East Middle School
- High: Central High School
- District: Traverse City Area Public Schools
Source: NGLRMLS. This data may not be complete. We recommend contacting the local school district to confirm school assignments for this home.
Get pre-qualified for a loan
At Zillow Home Loans, we can pre-qualify you in as little as 5 minutes with no impact to your credit score.An equal housing lender. NMLS #10287.


