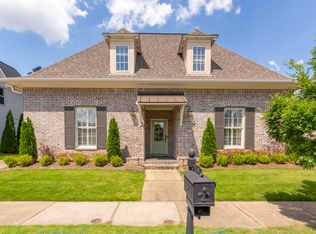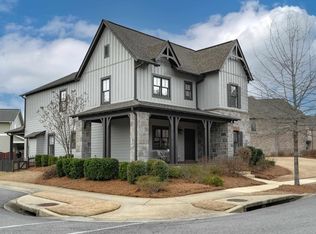Beautiful tudor-style home with a porte-cochère driveway entrance in Hoover's hottest neighborhood, The Hamptons at Ross Bridge. This home features an open floor-plan, lots of windows and too many upgrades to list. The main level boasts a great room including a formal dining room, spacious kitchen, and a den with a raised brick fireplace, a mud room, a tiled laundry room, master suite with master bath, and a guest bedroom with guest bath. The kitchen features a gorgeous backsplash and back-lighting, gas cooking, and plenty of island/counter space. The master suite includes a generous walk in closet and a master bath with a large soaking tub, double vanities, a beautiful tiled shower with an additional rain showerhead. On the second level, you'll find a play room, a walk-out balcony overlooking the park and pool, and three additional bedrooms and two bathrooms (including a Jack n' Jill bath). The second level also includes a 300 sqft walk-in attic space which has HVAC ducts already installed. The home is situated right across from the neighborhood zero-entry pool, playground and clubhouse. Just down the street is a neighborhood wiffleball field. All common area windows have blinds installed. Call today to schedule a viewing. Refrigerator, washer & dryer, and double panel (blackout and solar) curtains and rods available as optional add ons.
This property is off market, which means it's not currently listed for sale or rent on Zillow. This may be different from what's available on other websites or public sources.

