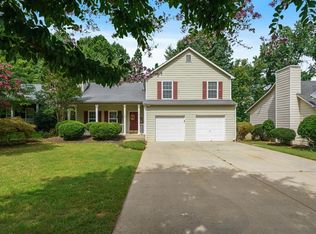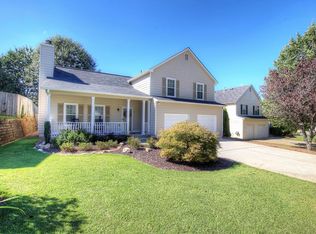Closed
$369,000
2772 Lake Park Rdg W, Acworth, GA 30101
4beds
1,662sqft
Single Family Residence
Built in 1999
7,405.2 Square Feet Lot
$363,100 Zestimate®
$222/sqft
$2,230 Estimated rent
Home value
$363,100
$338,000 - $392,000
$2,230/mo
Zestimate® history
Loading...
Owner options
Explore your selling options
What's special
LOCATION, LOCATION! THIS GORGEOUS HOME IS **MOVE-IN READY** It's Immaculate, 4 bedroom 2 1/2 baths. NEW Roof, New LVP Flooring, New Carpet Freshly Painted! New Stainless Steel Appliances! This Home Features an Open Concept Floor-plan Which Still Invites You To Experience Cozy Living at Its Finest. This home features an open concept floor plan which still invites you to experience cozy living at its finest. The kitchen, featuring state of the art new appliances And White Cabinets It's perfect for those culinary enthusiasts and family gatherings alike. With a view to the living room and dining room, this is certainly the center of the main floor creating a bright and airy atmosphere accentuated by the fresh paint throughout. Large windows allow natural light to flood the space highlighting the new LVP floors, carpet, and fireplace. It's sure to give cozy warm vibes that makes this place feel like home. Retreating upstairs to the oversized primary bedroom, a true sanctuary with plenty of room for a king-sized bed, large dresser! The master suite includes a deluxe bathroom, a spa-like experience with large, oversized tub.The secondary bedrooms are generously sized, ideal for family members, guests! Check out your private oasis in the backyard! It's fenced-in, perfect for entertaining, gardening or simply relaxing and listening to nature. The lot location provides extra privacy and space, making this home a true gem in the neighborhood. The neighborhood amenities have lighted tennis courts, a playground and pool! Enjoy peace of mind with recent upgrades! Home has convenient access to Highway 92 as well as Interstate I-75, 575. Close To Local Stores, Restaurants, downtown historic Acworth. Lake Allatoona and Lake Acworth. Great Family House! Come See This Beautiful Home!!
Zillow last checked: 8 hours ago
Listing updated: July 23, 2024 at 08:48am
Listed by:
Doris Viteri 404-932-8417,
Atlanta Communities
Bought with:
Karen Armstrong, 239333
Keller Williams Realty
Source: GAMLS,MLS#: 10324583
Facts & features
Interior
Bedrooms & bathrooms
- Bedrooms: 4
- Bathrooms: 3
- Full bathrooms: 2
- 1/2 bathrooms: 1
- Main level bedrooms: 1
Heating
- Central, Natural Gas
Cooling
- Ceiling Fan(s), Central Air
Appliances
- Included: Dishwasher, Disposal, Microwave, Oven/Range (Combo), Stainless Steel Appliance(s)
- Laundry: Laundry Closet
Features
- High Ceilings, Separate Shower, Soaking Tub, Walk-In Closet(s)
- Flooring: Carpet, Laminate
- Basement: None
- Number of fireplaces: 1
Interior area
- Total structure area: 1,662
- Total interior livable area: 1,662 sqft
- Finished area above ground: 1,662
- Finished area below ground: 0
Property
Parking
- Parking features: Garage, Garage Door Opener
- Has garage: Yes
Features
- Levels: Two
- Stories: 2
Lot
- Size: 7,405 sqft
- Features: Cul-De-Sac
Details
- Parcel number: 20002703940
Construction
Type & style
- Home type: SingleFamily
- Architectural style: Traditional
- Property subtype: Single Family Residence
Materials
- Vinyl Siding
- Roof: Composition
Condition
- Resale
- New construction: No
- Year built: 1999
Utilities & green energy
- Sewer: Public Sewer
- Water: Public
- Utilities for property: Cable Available, Electricity Available, High Speed Internet, Natural Gas Available, Sewer Available, Underground Utilities, Water Available
Community & neighborhood
Community
- Community features: Playground, Pool
Location
- Region: Acworth
- Subdivision: Lake Park
Other
Other facts
- Listing agreement: Exclusive Right To Sell
Price history
| Date | Event | Price |
|---|---|---|
| 7/22/2024 | Sold | $369,000+2.5%$222/sqft |
Source: | ||
| 7/1/2024 | Pending sale | $359,900$217/sqft |
Source: | ||
| 6/26/2024 | Contingent | $359,900$217/sqft |
Source: | ||
| 6/22/2024 | Listed for sale | $359,900+123.5%$217/sqft |
Source: | ||
| 4/13/2015 | Sold | $161,000-7.7%$97/sqft |
Source: | ||
Public tax history
| Year | Property taxes | Tax assessment |
|---|---|---|
| 2024 | $4,247 +3.4% | $140,852 +3.4% |
| 2023 | $4,106 +16.9% | $136,188 +17.7% |
| 2022 | $3,513 +25.4% | $115,736 +25.4% |
Find assessor info on the county website
Neighborhood: 30101
Nearby schools
GreatSchools rating
- 6/10Acworth Intermediate SchoolGrades: 2-5Distance: 0.9 mi
- 5/10Barber Middle SchoolGrades: 6-8Distance: 0.8 mi
- 7/10North Cobb High SchoolGrades: 9-12Distance: 1.9 mi
Schools provided by the listing agent
- Elementary: McCall
- Middle: Barber
- High: North Cobb
Source: GAMLS. This data may not be complete. We recommend contacting the local school district to confirm school assignments for this home.
Get a cash offer in 3 minutes
Find out how much your home could sell for in as little as 3 minutes with a no-obligation cash offer.
Estimated market value$363,100
Get a cash offer in 3 minutes
Find out how much your home could sell for in as little as 3 minutes with a no-obligation cash offer.
Estimated market value
$363,100

