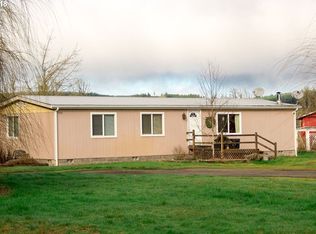Sold
$2,400,000
27716 Erickson Rd, Eugene, OR 97402
4beds
3,240sqft
Residential, Single Family Residence
Built in 2015
32.18 Acres Lot
$-- Zestimate®
$741/sqft
$3,542 Estimated rent
Home value
Not available
Estimated sales range
Not available
$3,542/mo
Zestimate® history
Loading...
Owner options
Explore your selling options
What's special
Absolutely incredible, secluded horse property with sweeping mountain and pasture views! Gorgeous 32 acre site with rolling hills, horse fencing and multiple barns and outbuildings. Stunning modern farmhouse with custom construction, high ceilings, state of the art kitchen, and great room living/dining. Featured in 2015 Tour of Homes and Eugene Magazine. Primary bedroom suite on main level along with laundry/mud room. Multiple bedrooms, bathroom and huge family (bonus) room on upper level. Less than 20 minutes to downtown Eugene, this luxurious retreat is perfect whether you are looking for an equestrian estate, farm, or private land to call your own. Within 4J school boundary. One year basic home warranty package included.
Zillow last checked: 8 hours ago
Listing updated: July 16, 2025 at 07:00am
Listed by:
Jennifer Jonak 541-344-3234,
DC Real Estate Inc
Bought with:
Madeline Duncan, 201232818
Heart and Home Real Estate
Source: RMLS (OR),MLS#: 415246798
Facts & features
Interior
Bedrooms & bathrooms
- Bedrooms: 4
- Bathrooms: 4
- Full bathrooms: 2
- Partial bathrooms: 2
- Main level bathrooms: 2
Primary bedroom
- Features: Suite, Vaulted Ceiling, Walkin Closet, Wood Floors
- Level: Main
Bedroom 2
- Features: Suite, Walkin Closet
- Level: Upper
Bedroom 3
- Level: Upper
Bedroom 4
- Level: Upper
Dining room
- Level: Main
Family room
- Level: Upper
Kitchen
- Level: Main
Living room
- Level: Main
Heating
- ENERGY STAR Qualified Equipment, Forced Air, Heat Pump
Cooling
- Central Air, Heat Pump
Appliances
- Included: Built-In Range, Built-In Refrigerator, Convection Oven, Dishwasher, Disposal, Gas Appliances, Range Hood, Stainless Steel Appliance(s), Water Purifier, Washer/Dryer, Water Softener, Electric Water Heater, ENERGY STAR Qualified Water Heater
- Laundry: Laundry Room
Features
- Granite, High Ceilings, High Speed Internet, Marble, Quartz, Soaking Tub, Sound System, Vaulted Ceiling(s), Built-in Features, Suite, Walk-In Closet(s), Kitchen Island, Pantry
- Flooring: Engineered Hardwood, Hardwood, Tile, Wall to Wall Carpet, Wood
- Windows: Double Pane Windows, Vinyl Frames
- Basement: Crawl Space
- Number of fireplaces: 1
- Fireplace features: Wood Burning
Interior area
- Total structure area: 3,240
- Total interior livable area: 3,240 sqft
Property
Parking
- Total spaces: 2
- Parking features: Driveway, RV Access/Parking, Garage Door Opener, Attached
- Attached garage spaces: 2
- Has uncovered spaces: Yes
Accessibility
- Accessibility features: Main Floor Bedroom Bath, Accessibility
Features
- Stories: 2
- Patio & porch: Covered Patio, Patio, Porch
- Exterior features: Garden, Raised Beds, RV Hookup, Yard
- Fencing: Electric,New Zealand Fencing,Perimeter,Wood,Cross Fenced
- Has view: Yes
- View description: Creek/Stream, Mountain(s), Trees/Woods
- Has water view: Yes
- Water view: Creek/Stream
- Waterfront features: Creek, Seasonal
- Body of water: Seasonal Pond
Lot
- Size: 32.18 Acres
- Features: Gentle Sloping, Pasture, Private, Secluded, Trees, Sprinkler, Acres 20 to 50
Details
- Additional structures: Barn, Outbuilding, PoultryCoop, RVHookup, ToolShed
- Additional parcels included: 1788221
- Parcel number: 1788213
- Zoning: F2
- Other equipment: Air Cleaner, Satellite Dish
Construction
Type & style
- Home type: SingleFamily
- Architectural style: Contemporary,Farmhouse
- Property subtype: Residential, Single Family Residence
Materials
- Other
- Foundation: Stem Wall
- Roof: Metal,Shingle
Condition
- Updated/Remodeled
- New construction: No
- Year built: 2015
Utilities & green energy
- Electric: Available
- Gas: Propane
- Sewer: Standard Septic
- Water: Shared Well, Well
- Utilities for property: Satellite Internet Service
Community & neighborhood
Security
- Security features: Security Gate, Security Lights, Security System
Location
- Region: Eugene
Other
Other facts
- Has crops included: Yes
- Listing terms: Call Listing Agent,Cash,Conventional
- Road surface type: Gravel
Price history
| Date | Event | Price |
|---|---|---|
| 7/16/2025 | Sold | $2,400,000-3.8%$741/sqft |
Source: | ||
| 6/9/2025 | Pending sale | $2,495,000$770/sqft |
Source: | ||
| 5/6/2025 | Listed for sale | $2,495,000$770/sqft |
Source: | ||
Public tax history
| Year | Property taxes | Tax assessment |
|---|---|---|
| 2018 | $5,332 | $410,376 |
| 2017 | $5,332 +7560.9% | $410,376 +129765.8% |
| 2016 | $70 | $316 +3.3% |
Find assessor info on the county website
Neighborhood: 97402
Nearby schools
GreatSchools rating
- 9/10Twin Oaks Elementary SchoolGrades: K-5Distance: 3.9 mi
- 5/10Kennedy Middle SchoolGrades: 6-8Distance: 5.7 mi
- 4/10Churchill High SchoolGrades: 9-12Distance: 6 mi
Schools provided by the listing agent
- Elementary: Twin Oaks
- Middle: Kennedy
- High: Churchill
Source: RMLS (OR). This data may not be complete. We recommend contacting the local school district to confirm school assignments for this home.
