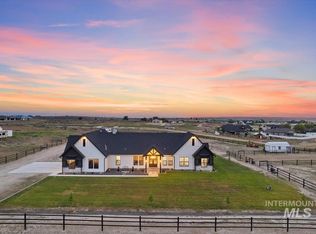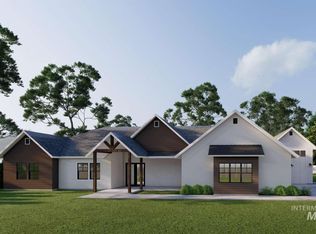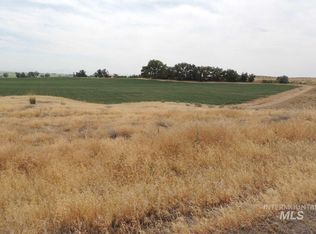Sold
Price Unknown
27713 Wagner Rd, Caldwell, ID 83607
4beds
3baths
3,254sqft
Single Family Residence
Built in 2021
2.44 Acres Lot
$1,080,200 Zestimate®
$--/sqft
$3,092 Estimated rent
Home value
$1,080,200
$1.00M - $1.16M
$3,092/mo
Zestimate® history
Loading...
Owner options
Explore your selling options
What's special
HORSE PROPERTY POTENTIAL. No HOA. Welcome to this stunning single-level 4-bedroom, 3-bath home nestled on 2.4 acres of beautiful land. This property offers breathtaking panoramic views and plenty of space for outdoor entertainment, perfect for enjoying the natural beauty that surrounds you. The home features an open floor plan with a gourmet kitchen, ideal for both cooking and entertaining, complete with high-end finishes, modern appliances and a hidden walk in pantry. Enjoy the dining room which features built in China Cabinet. The Master suite has a spa like bathroom with a beautiful closet/dressing room with crystal chandeliers. In addition to the spacious bedrooms, there’s a versatile bunk/bonus room, perfect for guests or a play area. Whether you're hosting family gatherings or relaxing in solitude, this home provides a perfect blend of comfort and luxury.
Zillow last checked: 8 hours ago
Listing updated: February 17, 2026 at 02:37pm
Listed by:
Jennie Johnson 208-631-5499,
Silvercreek Realty Group
Bought with:
Nicole Shackelford
Amherst Madison
Source: IMLS,MLS#: 98963453
Facts & features
Interior
Bedrooms & bathrooms
- Bedrooms: 4
- Bathrooms: 3
- Main level bathrooms: 3
- Main level bedrooms: 4
Primary bedroom
- Level: Main
Bedroom 2
- Level: Main
Bedroom 3
- Level: Main
Bedroom 4
- Level: Main
Kitchen
- Level: Main
Heating
- Forced Air, Natural Gas
Cooling
- Central Air
Appliances
- Included: ENERGY STAR Qualified Water Heater, Dishwasher, Disposal, Double Oven, Oven/Range Built-In
Features
- Bed-Master Main Level, Guest Room, Den/Office, Family Room, Great Room, Rec/Bonus, Double Vanity, Central Vacuum Plumbed, Walk-In Closet(s), Breakfast Bar, Pantry, Kitchen Island, Granite Counters, Number of Baths Main Level: 3, Bonus Room Level: Main
- Flooring: Tile, Carpet
- Has basement: No
- Number of fireplaces: 1
- Fireplace features: One, Gas
Interior area
- Total structure area: 3,254
- Total interior livable area: 3,254 sqft
- Finished area above ground: 3,254
- Finished area below ground: 0
Property
Parking
- Total spaces: 5
- Parking features: Attached, Detached
- Attached garage spaces: 5
Features
- Levels: One
- Patio & porch: Covered Patio/Deck
Lot
- Size: 2.44 Acres
- Features: 1 - 4.99 AC, Garden, Horses, Chickens, Auto Sprinkler System, Drip Sprinkler System, Full Sprinkler System
Details
- Parcel number: R3788620300
- Horses can be raised: Yes
Construction
Type & style
- Home type: SingleFamily
- Property subtype: Single Family Residence
Materials
- Stone, HardiPlank Type
- Roof: Composition,Architectural Style
Condition
- Year built: 2021
Details
- Builder name: Bradshaw
Utilities & green energy
- Sewer: Septic Tank
- Water: Well
- Utilities for property: Broadband Internet
Community & neighborhood
Location
- Region: Caldwell
- Subdivision: Kimber Ridge
Other
Other facts
- Listing terms: Cash,Conventional,FHA,VA Loan
- Ownership: Fee Simple
Price history
Price history is unavailable.
Public tax history
| Year | Property taxes | Tax assessment |
|---|---|---|
| 2025 | -- | $946,150 +0.6% |
| 2024 | $3,758 -0.5% | $940,050 +4.5% |
| 2023 | $3,777 +252.6% | $899,990 +299.9% |
Find assessor info on the county website
Neighborhood: 83607
Nearby schools
GreatSchools rating
- 6/10Purple Sage Elementary SchoolGrades: PK-5Distance: 2.8 mi
- NAMiddleton Middle SchoolGrades: 6-8Distance: 7.1 mi
- 8/10Middleton High SchoolGrades: 9-12Distance: 5.7 mi
Schools provided by the listing agent
- Elementary: Purple Sage
- Middle: Middleton Jr
- High: Middleton
- District: Middleton School District #134
Source: IMLS. This data may not be complete. We recommend contacting the local school district to confirm school assignments for this home.


