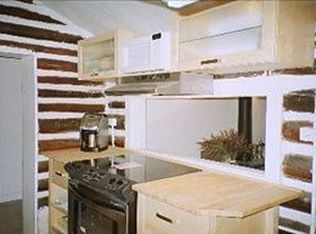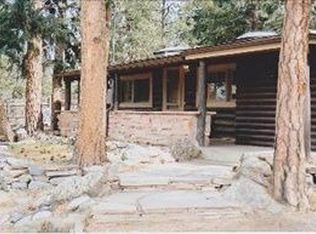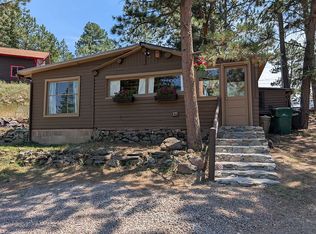Sold for $1,050,000
$1,050,000
27711 Moffat Road, Evergreen, CO 80439
4beds
2,852sqft
Single Family Residence
Built in 2007
0.45 Acres Lot
$1,019,900 Zestimate®
$368/sqft
$4,320 Estimated rent
Home value
$1,019,900
$959,000 - $1.09M
$4,320/mo
Zestimate® history
Loading...
Owner options
Explore your selling options
What's special
Beautifully maintained mountain retreat with stunning views, just minutes from downtown Evergreen. Tucked away on a quiet street, this home offers the ease of main-level living, an open layout, and thoughtful updates throughout.
The main floor features a bright, airy great room with vaulted ceilings, hardwood floors, and a cozy gas fireplace, opening onto a spacious deck with peaceful north-facing views. The kitchen offers generous storage, granite countertops, stainless steel appliances, and a functional layout that flows easily into the dining area—ideal for entertaining and everyday living. The primary suite includes a luxurious five-piece bath and a large walk-in closet, while a second bedroom on this level provides flexible space for guests or a home office. A convenient laundry room, half bath, and attached two-car garage complete the main floor.
The walk-out lower level offers a spacious family room with a wet bar and second gas fireplace—perfect for hosting game nights or watching movies. Two additional large bedrooms, both with walk-in closets, and three-quarter bath are also found on this level. Step outside to the flagstone patio, and fully fenced backyard, surrounded by mature trees and flower beds—an ideal setting for quiet mornings or summer evenings under the stars.
Offering both comfort and natural beauty, this home is perfectly positioned to enjoy the best of Evergreen—just far enough to feel like a retreat, yet close to everything the community has to offer.
Zillow last checked: 8 hours ago
Listing updated: June 23, 2025 at 03:24pm
Listed by:
Adam Waggoner 917-612-6039,
Generator Real Estate, LLC
Bought with:
William Volk, 100101737
Compass - Denver
Source: REcolorado,MLS#: 8106802
Facts & features
Interior
Bedrooms & bathrooms
- Bedrooms: 4
- Bathrooms: 3
- Full bathrooms: 1
- 3/4 bathrooms: 1
- 1/2 bathrooms: 1
- Main level bathrooms: 2
- Main level bedrooms: 2
Primary bedroom
- Description: New Carpet With Large Walk-In-Closet
- Level: Main
- Area: 195 Square Feet
- Dimensions: 13 x 15
Bedroom
- Description: Currently Being Used As Home Office
- Level: Main
- Area: 88 Square Feet
- Dimensions: 8 x 11
Bedroom
- Description: Spacious - Can Accommodate King-Sized Bed
- Level: Basement
- Area: 192 Square Feet
- Dimensions: 12 x 16
Bedroom
- Description: East Facing With Large Wic
- Level: Basement
- Area: 144 Square Feet
- Dimensions: 12 x 12
Primary bathroom
- Description: Five-Piece Bath With Soaker Tub
- Level: Main
Bathroom
- Level: Main
Bathroom
- Level: Basement
Dining room
- Description: Kitchen Adjacent
- Level: Main
- Area: 136 Square Feet
- Dimensions: 8 x 17
Family room
- Description: Full Walk-Out With Wet Bard & Newer Carpet
- Level: Basement
- Area: 480 Square Feet
- Dimensions: 24 x 20
Kitchen
- Description: Granite Counters & Stainless Steel Appliances
- Level: Main
- Area: 132 Square Feet
- Dimensions: 12 x 11
Laundry
- Description: Built-In Storage
- Level: Main
- Area: 90 Square Feet
- Dimensions: 9 x 10
Living room
- Description: Vaulted Ceilings & Stone Mantle
- Level: Main
- Area: 204 Square Feet
- Dimensions: 12 x 17
Mud room
- Description: Off Garage
- Level: Main
- Area: 64 Square Feet
- Dimensions: 8 x 8
Heating
- Forced Air
Cooling
- None
Appliances
- Included: Bar Fridge, Dishwasher, Dryer, Oven, Range, Range Hood, Refrigerator, Washer
Features
- Ceiling Fan(s), Eat-in Kitchen, Entrance Foyer, Five Piece Bath, Granite Counters, High Ceilings
- Flooring: Carpet, Tile, Wood
- Windows: Double Pane Windows, Window Coverings
- Basement: Finished,Walk-Out Access
- Has fireplace: Yes
- Fireplace features: Basement, Gas, Living Room
Interior area
- Total structure area: 2,852
- Total interior livable area: 2,852 sqft
- Finished area above ground: 1,426
- Finished area below ground: 1,069
Property
Parking
- Total spaces: 2
- Parking features: Garage - Attached
- Attached garage spaces: 2
Features
- Levels: Two
- Stories: 2
- Patio & porch: Deck, Front Porch, Patio
- Exterior features: Dog Run, Garden, Lighting, Private Yard
- Fencing: Full
- Has view: Yes
- View description: Mountain(s)
Lot
- Size: 0.45 Acres
- Features: Foothills, Landscaped, Level
Details
- Parcel number: 041593
- Zoning: MR-1
- Special conditions: Standard
Construction
Type & style
- Home type: SingleFamily
- Architectural style: Mountain Contemporary
- Property subtype: Single Family Residence
Materials
- Concrete, Frame, Wood Siding
- Foundation: Concrete Perimeter
- Roof: Composition
Condition
- Updated/Remodeled
- Year built: 2007
Utilities & green energy
- Electric: 220 Volts in Garage
- Sewer: Public Sewer
- Water: Public
- Utilities for property: Electricity Connected, Natural Gas Connected
Community & neighborhood
Location
- Region: Evergreen
- Subdivision: Forest Hill
Other
Other facts
- Listing terms: Cash,Conventional,Jumbo
- Ownership: Individual
- Road surface type: Paved
Price history
| Date | Event | Price |
|---|---|---|
| 6/23/2025 | Sold | $1,050,000$368/sqft |
Source: | ||
| 5/5/2025 | Pending sale | $1,050,000$368/sqft |
Source: | ||
| 5/1/2025 | Listed for sale | $1,050,000+5%$368/sqft |
Source: | ||
| 8/8/2024 | Sold | $1,000,000+5.3%$351/sqft |
Source: Public Record Report a problem | ||
| 7/12/2024 | Pending sale | $950,000$333/sqft |
Source: | ||
Public tax history
| Year | Property taxes | Tax assessment |
|---|---|---|
| 2024 | $5,252 +38% | $63,967 |
| 2023 | $3,805 -15.6% | $63,967 +35.4% |
| 2022 | $4,508 +7.5% | $47,229 -4.4% |
Find assessor info on the county website
Neighborhood: 80439
Nearby schools
GreatSchools rating
- 7/10Wilmot Elementary SchoolGrades: PK-5Distance: 1.3 mi
- 8/10Evergreen Middle SchoolGrades: 6-8Distance: 4.2 mi
- 9/10Evergreen High SchoolGrades: 9-12Distance: 1 mi
Schools provided by the listing agent
- Elementary: Wilmot
- Middle: Evergreen
- High: Evergreen
- District: Jefferson County R-1
Source: REcolorado. This data may not be complete. We recommend contacting the local school district to confirm school assignments for this home.
Get a cash offer in 3 minutes
Find out how much your home could sell for in as little as 3 minutes with a no-obligation cash offer.
Estimated market value$1,019,900
Get a cash offer in 3 minutes
Find out how much your home could sell for in as little as 3 minutes with a no-obligation cash offer.
Estimated market value
$1,019,900


