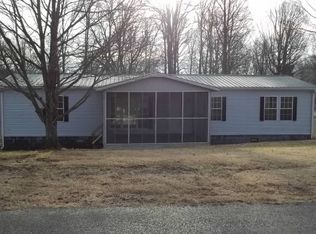Sold for $275,000 on 05/02/25
$275,000
2771 Whirlwind Rd, Greeneville, TN 37743
3beds
1,728sqft
Single Family Residence, Residential, Manufactured Home
Built in 1996
1.38 Acres Lot
$263,000 Zestimate®
$159/sqft
$1,429 Estimated rent
Home value
$263,000
$231,000 - $289,000
$1,429/mo
Zestimate® history
Loading...
Owner options
Explore your selling options
What's special
Inviting 3-Bedroom Home on 1.38 Acres (Two Parcels) with Mountain Views, Open Layout & Detached Garage!
Welcome to this beautiful 3-bedroom, 2-bathroom home, perfectly situated on 1.38 acres across two parcels, offering extra space and flexibility! Located just 10 minutes from downtown Greeneville, this property provides the perfect balance of privacy, comfort, and convenience.
Step inside to find a freshly painted interior and a bright open-concept living, dining, and kitchen area, ideal for entertaining or relaxing. The living area features a cozy fireplace, perfect for chilly evenings. The primary suite boasts an expansive walk-in closet, while a dedicated laundry area adds to the home's functionality.
Enjoy outdoor living on the back deck, perfect for taking in the breathtaking mountain views, or unwind on the inviting front porch. A circular driveway ensures easy access, while the 24' x 30' detached garage and additional shed provide ample space for vehicles, tools, and storage.
With two parcels included, this property offers additional possibilities—don't miss this opportunity for comfortable country living with modern conveniences and easy access to town!
Schedule your private showing today!
Zillow last checked: 8 hours ago
Listing updated: May 02, 2025 at 09:32am
Listed by:
Nicole Lewis 423-856-3327,
Century 21 Legacy - Greeneville
Bought with:
Non Member
Non Member
Source: TVRMLS,MLS#: 9977132
Facts & features
Interior
Bedrooms & bathrooms
- Bedrooms: 3
- Bathrooms: 2
- Full bathrooms: 2
Heating
- Heat Pump
Cooling
- Ceiling Fan(s), Heat Pump
Appliances
- Included: Dishwasher, Dryer, Electric Range, Refrigerator, Washer
- Laundry: Electric Dryer Hookup, Washer Hookup
Features
- Eat-in Kitchen, Kitchen Island, Walk-In Closet(s)
- Flooring: Carpet, Vinyl
- Windows: Double Pane Windows
- Number of fireplaces: 1
- Fireplace features: Living Room
Interior area
- Total structure area: 1,728
- Total interior livable area: 1,728 sqft
Property
Parking
- Parking features: RV Access/Parking, Circular Driveway, Concrete
- Has garage: Yes
- Has uncovered spaces: Yes
Features
- Levels: One
- Stories: 1
- Patio & porch: Back, Deck, Front Porch
- Has view: Yes
- View description: Mountain(s)
Lot
- Size: 1.38 Acres
- Dimensions: 1.38 acres
- Topography: Level, Sloped
Details
- Additional structures: Garage(s), Shed(s)
- Parcel number: 122 124.03
- Zoning: A-1
Construction
Type & style
- Home type: MobileManufactured
- Architectural style: Ranch
- Property subtype: Single Family Residence, Residential, Manufactured Home
Materials
- Vinyl Siding, Other
- Foundation: Block, Pillar/Post/Pier
- Roof: Metal
Condition
- Above Average
- New construction: No
- Year built: 1996
Utilities & green energy
- Sewer: Septic Tank
- Water: Public
- Utilities for property: Electricity Connected, Water Connected
Community & neighborhood
Location
- Region: Greeneville
- Subdivision: Not Listed
Other
Other facts
- Body type: Double Wide
- Listing terms: Cash,Conventional,FHA,USDA Loan,VA Loan
Price history
| Date | Event | Price |
|---|---|---|
| 5/2/2025 | Sold | $275,000-13.9%$159/sqft |
Source: TVRMLS #9977132 Report a problem | ||
| 4/5/2025 | Pending sale | $319,500$185/sqft |
Source: TVRMLS #9977132 Report a problem | ||
| 3/12/2025 | Listed for sale | $319,500+20.6%$185/sqft |
Source: TVRMLS #9977132 Report a problem | ||
| 1/16/2024 | Sold | $265,000-8.3%$153/sqft |
Source: TVRMLS #9953851 Report a problem | ||
| 11/28/2023 | Contingent | $289,000$167/sqft |
Source: TVRMLS #9953851 Report a problem | ||
Public tax history
| Year | Property taxes | Tax assessment |
|---|---|---|
| 2025 | $778 +14.4% | $47,175 +14.4% |
| 2024 | $680 | $41,225 |
| 2023 | $680 +44.5% | $41,225 +76.4% |
Find assessor info on the county website
Neighborhood: 37743
Nearby schools
GreatSchools rating
- 7/10Camp Creek Elementary SchoolGrades: PK-5Distance: 6.2 mi
- 6/10South Greene Middle SchoolGrades: 6-8Distance: 1.4 mi
- 7/10South Greene High SchoolGrades: 9-12Distance: 4.4 mi
Schools provided by the listing agent
- Elementary: Camp Creek
- Middle: South Greene
- High: South Greene
Source: TVRMLS. This data may not be complete. We recommend contacting the local school district to confirm school assignments for this home.
