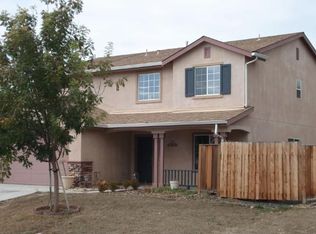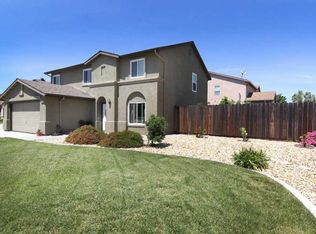Completely remodeled home in coveted Valley View location! Ideal floorplan, main floor features large living spaces with formal dining & living rooms. Updated kitchen with newly refinished cabinets, new countertops, island, stainless steel appliances suite & pantry leading to adjoining family room, guest half bath and separate laundry room! Upper level features 4 spacious bedrooms, 2 remodeled full baths & separate loft, perfect for workout, game, theater room or home office, grandmaster suite with oversized walk in closet, ensuite bath with dual sinks, soaking tub & custom shower with frameless glass. Oversized lot & resort-style backyard perfect for entertaining, complete with custom landscaping, pool/spa, new grass, BBQ area with pergola, multiple seating areas & fenced dog run! Additional features include, new pool pump, new AC, new garage door, stacked stone fireplace surround, & hand scarped maple floors. Walking distance to Whale Park and easy access to Highway 25 a must see!
This property is off market, which means it's not currently listed for sale or rent on Zillow. This may be different from what's available on other websites or public sources.

