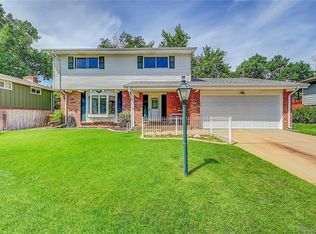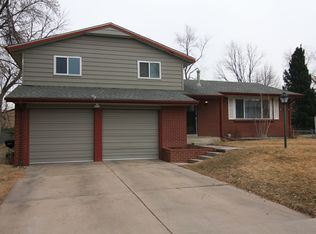Super-size detached garage 10ft door rafters for overhead storage side door & window. Fits taller vehicles, measures 27 x 31 w/110 & 220 +2 car attached garage heated finished extra space for tools etc built-in work bench; set up for air lines & a 220 compressor 110 & 220 insulated garage door new fire door. Backyard shed has 110 motion lights, trees & raised garden. Natural hardwood floors upstairs new doors/knobs/trim. Large inviting living room (up) + family/bonus room (lower level new laminated wood floors) boasts a great brick woodburning fireplace. Mechanic/car buff's dream ample space for vehicles & car projects. 6+ off-street parking & RV parking concrete driveway locking 6ft privacy gate. 6-year old roof, aluminum siding, new heating system/on-demand water heater. Bathrooms updated (new tile tub shower & design) 4-bed 2-bath (bonus room/family room) home in desirable neighborhood convenient location close to schools park/BC Trail restaurants & much more! Turnkey/move-in ready!
This property is off market, which means it's not currently listed for sale or rent on Zillow. This may be different from what's available on other websites or public sources.

