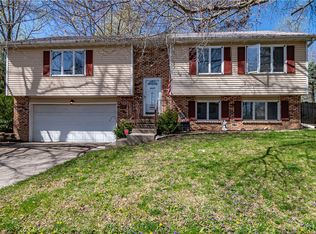This lovely tri-level offers plenty of space for everyone! Spacious kitchen opens to the sun room with slider to the deck. 4 bedrooms & 2 full baths on the upper level & lots of closet space. Family room with fireplace & slider to patio. There's more....finished rec room in the basement. Lost of updates including: roof '11, gutters '11, A/C & furnace '14, some carpet in '11 & living room carpet '15, shower in master '11, new sump pump & carpet in basement, newer landscaping '13. Newer stove, microwave, washer & dryer stay.
This property is off market, which means it's not currently listed for sale or rent on Zillow. This may be different from what's available on other websites or public sources.

