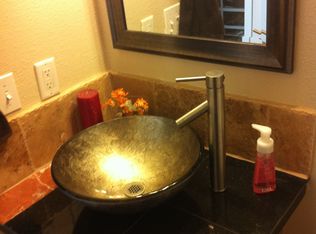Welcome to this Beautiful and well-maintained home with a full view of the Mountain range from the backyard and bedrooms!!! The sellers are the original owners, have meticulously maintained the home, and just put on NEW top of the line siding with a 1-time transferable lifetime warranty! Walking up to the home, you will notice its beautiful and updated curb appeal. Once inside, you will see updated floors, updated stair railings, and a flex room to use as you please. The kitchen has an island, double oven tall cabinets, and an open floor plan that flows into the family room. There is a big sliding door and big window in the family room that offers natural light, privacy with no neighbors behind your home, and a view of the mountains. Going upstairs, the large window in the stairway allows for a lot of natural light. Upstairs there is a loft, two good size bedrooms, and the master suite. The finished basement is perfect place for a man cave or family movie nights. The backyard patio is ready for hosting backyard BBQ's or for a quiet evening enjoying all the natural beauty Colorado has to offer. This home is close to kids parks, a dog park right out the back door, tennis courts, batting cages, skate park, Westridge recreation center, target, and grocery stores. * HVAC and A/C just serviced and Hot water heater replaced about 2 months ago*.
This property is off market, which means it's not currently listed for sale or rent on Zillow. This may be different from what's available on other websites or public sources.
