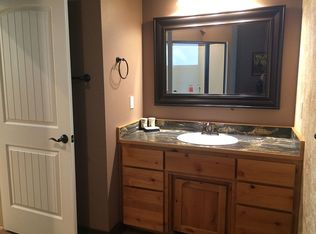Sold
$709,000
2771 Emerald St, Eugene, OR 97403
2beds
1,861sqft
Residential, Single Family Residence
Built in 1978
8,712 Square Feet Lot
$709,300 Zestimate®
$381/sqft
$2,654 Estimated rent
Home value
$709,300
$645,000 - $773,000
$2,654/mo
Zestimate® history
Loading...
Owner options
Explore your selling options
What's special
Tucked off Emerald Street down a private drive, enjoy all the pleasure of the golf course has to offer. A spacious vaulted living room with wood burning fireplace frames the course through large windows and adjacent kitchen/dining gives deck access to enjoy more beautiful course & hillside views. Updates include remodeled baths, brand new roof and wired for level 2 electric car charger in the garage. The native landscape was intentional to offer easy maintenance and organic beauty.
Zillow last checked: 8 hours ago
Listing updated: January 05, 2025 at 08:55am
Listed by:
Marcia Edwards 541-221-1454,
Windermere RE Lane County
Bought with:
Teresa Moshofsky, 201206507
Better Homes and Gardens Real Estate Equinox
Source: RMLS (OR),MLS#: 24074541
Facts & features
Interior
Bedrooms & bathrooms
- Bedrooms: 2
- Bathrooms: 3
- Full bathrooms: 3
- Main level bathrooms: 3
Primary bedroom
- Features: Hardwood Floors, Suite
- Level: Main
- Area: 168
- Dimensions: 14 x 12
Bedroom 2
- Features: Hardwood Floors
- Level: Main
- Area: 108
- Dimensions: 12 x 9
Dining room
- Features: Kitchen Dining Room Combo, Sliding Doors, Laminate Flooring
- Level: Main
Family room
- Features: Sliding Doors
- Level: Lower
- Area: 312
- Dimensions: 24 x 13
Kitchen
- Features: Dishwasher, Kitchen Dining Room Combo, Microwave, Free Standing Range, Free Standing Refrigerator, Laminate Flooring
- Level: Main
- Area: 104
- Width: 8
Living room
- Features: Fireplace, Laminate Flooring, Vaulted Ceiling
- Level: Main
- Area: 234
- Dimensions: 18 x 13
Office
- Features: Bookcases
- Level: Lower
- Area: 117
- Dimensions: 9 x 13
Heating
- Forced Air, Heat Pump, Fireplace(s)
Cooling
- Heat Pump
Appliances
- Included: Dishwasher, Disposal, Free-Standing Range, Free-Standing Refrigerator, Microwave, Electric Water Heater
- Laundry: Laundry Room
Features
- Vaulted Ceiling(s), Bookcases, Kitchen Dining Room Combo, Suite
- Flooring: Concrete, Hardwood, Laminate
- Doors: Sliding Doors
- Windows: Double Pane Windows, Wood Frames
- Basement: Crawl Space,Daylight,Finished
- Number of fireplaces: 1
- Fireplace features: Wood Burning
Interior area
- Total structure area: 1,861
- Total interior livable area: 1,861 sqft
Property
Parking
- Total spaces: 2
- Parking features: Driveway, On Street, Garage Door Opener, Attached, Oversized
- Attached garage spaces: 2
- Has uncovered spaces: Yes
Accessibility
- Accessibility features: Garage On Main, Main Floor Bedroom Bath, Utility Room On Main, Accessibility
Features
- Levels: Two
- Stories: 2
- Patio & porch: Deck, Patio
- Exterior features: Yard
- Fencing: Fenced
- Has view: Yes
- View description: Golf Course
Lot
- Size: 8,712 sqft
- Features: Flag Lot, Golf Course, Greenbelt, Sloped, SqFt 7000 to 9999
Details
- Parcel number: 0610707
- Zoning: R-1
Construction
Type & style
- Home type: SingleFamily
- Architectural style: Daylight Ranch
- Property subtype: Residential, Single Family Residence
Materials
- Board & Batten Siding, Stone
- Foundation: Concrete Perimeter
- Roof: Composition
Condition
- Resale
- New construction: No
- Year built: 1978
Utilities & green energy
- Sewer: Public Sewer
- Water: Public
Community & neighborhood
Location
- Region: Eugene
Other
Other facts
- Listing terms: Cash,Conventional
- Road surface type: Paved
Price history
| Date | Event | Price |
|---|---|---|
| 1/3/2025 | Sold | $709,000+1.4%$381/sqft |
Source: | ||
| 12/20/2024 | Pending sale | $699,000$376/sqft |
Source: | ||
| 12/14/2024 | Listed for sale | $699,000+12.7%$376/sqft |
Source: | ||
| 6/11/2021 | Sold | $620,000-0.8%$333/sqft |
Source: | ||
| 5/21/2021 | Pending sale | $625,000$336/sqft |
Source: | ||
Public tax history
| Year | Property taxes | Tax assessment |
|---|---|---|
| 2025 | $7,586 +1.3% | $389,342 +3% |
| 2024 | $7,491 +2.6% | $378,002 +3% |
| 2023 | $7,301 +4% | $366,993 +3% |
Find assessor info on the county website
Neighborhood: Amazon
Nearby schools
GreatSchools rating
- 5/10Camas Ridge Community Elementary SchoolGrades: K-5Distance: 1.3 mi
- 6/10Roosevelt Middle SchoolGrades: 6-8Distance: 0.8 mi
- 8/10South Eugene High SchoolGrades: 9-12Distance: 1 mi
Schools provided by the listing agent
- Elementary: Camas Ridge
- Middle: Roosevelt
- High: South Eugene
Source: RMLS (OR). This data may not be complete. We recommend contacting the local school district to confirm school assignments for this home.

Get pre-qualified for a loan
At Zillow Home Loans, we can pre-qualify you in as little as 5 minutes with no impact to your credit score.An equal housing lender. NMLS #10287.
Sell for more on Zillow
Get a free Zillow Showcase℠ listing and you could sell for .
$709,300
2% more+ $14,186
With Zillow Showcase(estimated)
$723,486