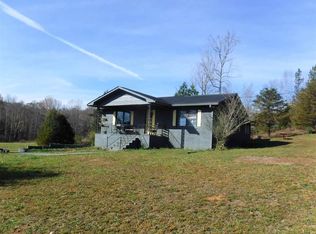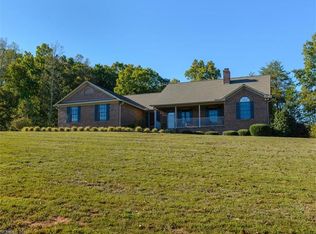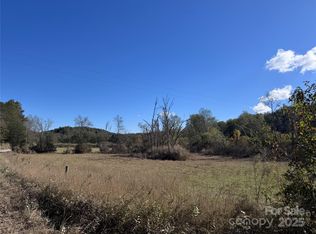Closed
$290,000
2771 Abrams & Moore Rd, Rutherfordton, NC 28139
3beds
1,922sqft
Single Family Residence
Built in 1955
2 Acres Lot
$292,600 Zestimate®
$151/sqft
$1,463 Estimated rent
Home value
$292,600
Estimated sales range
Not available
$1,463/mo
Zestimate® history
Loading...
Owner options
Explore your selling options
What's special
Spacious one-level brick ranch style home w/2 acres & private country setting in Polk County. Home is move-in ready. Recent updates/upgrades by current owners include new septic system w/commercial grade tank (2022), new roof (2022), and new well pump & pressure tank (2022). Newer carpet and newer vinyl in LR entry & bathroom. Covered front porch great for sitting & enjoying your surroundings. Many features & very livable floor plan. Large living room w/wood-burning fireplace & floor-to-ceiling bookcases on one wall. Country kitchen w/breakfast bar & dining area. Extra storage under bar. 2 rooms off kitchen currently used as a Primary Bedroom w/office & sitting area (closet in office). Laundry/mud room w/washer, dryer, lots of windows, and door to back. Good sized 2nd & 3rd bedrooms w/newer flooring. Center hallway w/closet & door to walk-out basement w/great storage space, toilet, and sink. Great location close to hiking trails & minutes to the Tryon International Equestrian Center.
Zillow last checked: 8 hours ago
Listing updated: September 13, 2024 at 05:35am
Listing Provided by:
David Brown SOLD@4SeasonsHomesAndLand.com,
4 Seasons Homes and Land, Inc
Bought with:
Erika Bradley
Century 21 Mountain Lifestyles/S. Hend
Source: Canopy MLS as distributed by MLS GRID,MLS#: 4166544
Facts & features
Interior
Bedrooms & bathrooms
- Bedrooms: 3
- Bathrooms: 1
- Full bathrooms: 1
- Main level bedrooms: 3
Primary bedroom
- Level: Main
Bedroom s
- Level: Main
Bedroom s
- Level: Main
Bathroom full
- Level: Main
Basement
- Level: Basement
Bonus room
- Level: Main
Dining area
- Level: Main
Kitchen
- Level: Main
Laundry
- Level: Main
Living room
- Level: Main
Other
- Level: Main
Heating
- Forced Air, Propane
Cooling
- Ceiling Fan(s), Window Unit(s)
Appliances
- Included: Dryer, Gas Range, Gas Water Heater, Propane Water Heater, Refrigerator, Washer
- Laundry: Mud Room, Laundry Room, Main Level
Features
- Breakfast Bar, Built-in Features, Other - See Remarks
- Flooring: Carpet, Laminate, Vinyl, Wood
- Windows: Window Treatments
- Basement: Exterior Entry,Interior Entry,Partial,Unfinished,Walk-Out Access
- Fireplace features: Living Room, Wood Burning
Interior area
- Total structure area: 1,922
- Total interior livable area: 1,922 sqft
- Finished area above ground: 1,922
- Finished area below ground: 0
Property
Parking
- Parking features: Driveway
- Has uncovered spaces: Yes
Features
- Levels: One
- Stories: 1
- Patio & porch: Covered, Front Porch
Lot
- Size: 2 Acres
- Features: Level, Wooded
Details
- Parcel number: P10310
- Zoning: None
- Special conditions: Standard
- Other equipment: Fuel Tank(s)
Construction
Type & style
- Home type: SingleFamily
- Architectural style: Ranch
- Property subtype: Single Family Residence
Materials
- Brick Full
- Foundation: Crawl Space
- Roof: Shingle
Condition
- New construction: No
- Year built: 1955
Utilities & green energy
- Sewer: Septic Installed
- Water: Well
- Utilities for property: Electricity Connected, Propane
Community & neighborhood
Location
- Region: Rutherfordton
- Subdivision: None
Other
Other facts
- Listing terms: Cash,Conventional,FHA,VA Loan
- Road surface type: Dirt, Gravel
Price history
| Date | Event | Price |
|---|---|---|
| 9/12/2024 | Sold | $290,000-6.4%$151/sqft |
Source: | ||
| 8/1/2024 | Listed for sale | $309,900+24%$161/sqft |
Source: | ||
| 12/6/2021 | Listing removed | -- |
Source: RCMLS Report a problem | ||
| 11/22/2021 | Listed for sale | $249,900+56.2%$130/sqft |
Source: RCMLS #48714 Report a problem | ||
| 1/26/2021 | Sold | $160,000$83/sqft |
Source: | ||
Public tax history
Tax history is unavailable.
Neighborhood: 28139
Nearby schools
GreatSchools rating
- 4/10Polk Central Elementary SchoolGrades: PK-5Distance: 4.3 mi
- 4/10Polk County Middle SchoolGrades: 6-8Distance: 6.5 mi
- 4/10Polk County High SchoolGrades: 9-12Distance: 7.9 mi
Get pre-qualified for a loan
At Zillow Home Loans, we can pre-qualify you in as little as 5 minutes with no impact to your credit score.An equal housing lender. NMLS #10287.


