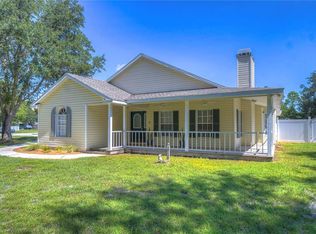This 2 story, 5 bedroom / 2.5 bath home sits on a spacious 1.6 acre lot. The house has over 3,300 sq. ft. of air conditioned living space with a large screened in porch and fully fenced backyard. It is a great outdoor space for entertaining, family fun and can easily accommodate a pool. The home has brand new appliances along with a new well and water softener. There are no homeowner association or CDD fees. . The master suite features a private full bath with jetted tub and shower and 2 large walk-in closets. Additionally, the master suite has an attached sitting room and an additional space which can be used as a nursery, den or office. . Also included on the main floor is an eat-in kitchen, half bath, dining room and family room which opens out onto a 40x14 screened-in covered porch. The porch overlooks a spacious fenced yard which includes a 2 stall barn with a workshop, a vegetable garden and lots of green space. . The second story has 4 bedrooms and a full bath. Additionally, the home has a 400+ sq. ft. space that can be used as a family game-room, home school space or office. It is accessible from the house, and also has a private exterior entrance. . Within the last 5 years the home has been completely re-sided with vinyl siding and trim, the interior has been fully painted and new carpets throughout. A new aluminum back porch has been added with an insulated roof and the roof on the barn has been replaced.
This property is off market, which means it's not currently listed for sale or rent on Zillow. This may be different from what's available on other websites or public sources.
