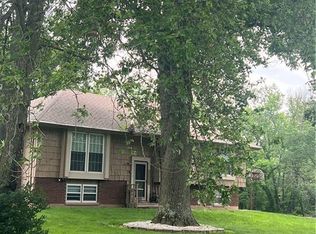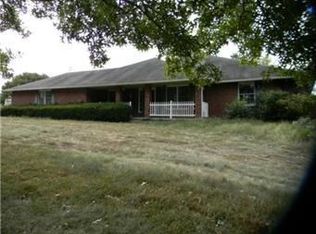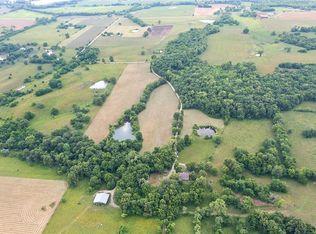Sold
Price Unknown
27701 S Wolf Rd, Freeman, MO 64746
3beds
2,412sqft
Single Family Residence
Built in 1970
5 Acres Lot
$416,700 Zestimate®
$--/sqft
$2,220 Estimated rent
Home value
$416,700
$358,000 - $488,000
$2,220/mo
Zestimate® history
Loading...
Owner options
Explore your selling options
What's special
SELLERS ARE MOTIVATED! BRING YOUR OFFERS! You have to see this beautiful home with 5 acres on a secluded road. HVAC and Roof are new in the last 5 years! Drive has been paved, concrete and lifts added to the 30x50 outbuilding with 240 wiring. This is perfect for car lovers and anyone looking to have a personal shop or business! The kitchen is beautiful with a loads of storage! The large primary bedroom has two large closets. The primary bath has stunning updates including a double vanity, claw foot tub and a massive shower! Lower level of the home has a large laundry room and storage area as well as another bathroom complete with a shower. This is a must see!
Zillow last checked: 8 hours ago
Listing updated: November 07, 2024 at 11:34am
Listing Provided by:
Josephine Smith 816-739-3425,
Platinum Realty LLC
Bought with:
Jordan Heffner, 2021016625
EXP Realty LLC
Source: Heartland MLS as distributed by MLS GRID,MLS#: 2507170
Facts & features
Interior
Bedrooms & bathrooms
- Bedrooms: 3
- Bathrooms: 3
- Full bathrooms: 2
- 1/2 bathrooms: 1
Primary bedroom
- Features: All Carpet, Ceiling Fan(s)
- Level: First
- Dimensions: 15 x 13
Bedroom 2
- Features: All Carpet
- Level: First
- Dimensions: 11 x 10
Bedroom 3
- Features: Fireplace, Luxury Vinyl
- Level: Lower
- Dimensions: 22 x 15
Bathroom 1
- Features: Ceramic Tiles, Double Vanity, Separate Shower And Tub
- Level: First
- Dimensions: 10 x 14
Bathroom 2
- Features: Ceramic Tiles, Shower Over Tub
- Level: First
Bathroom 3
- Features: Shower Only
- Level: Lower
Dining room
- Level: First
Kitchen
- Level: First
Living room
- Features: All Carpet
- Level: First
- Dimensions: 15 x 17
Other
- Features: All Carpet
- Level: First
- Dimensions: 8 x 10
Utility room
- Level: Lower
Heating
- Forced Air, Propane
Cooling
- Electric
Appliances
- Included: Dishwasher, Disposal, Microwave
- Laundry: Electric Dryer Hookup, In Basement
Features
- Flooring: Carpet, Ceramic Tile, Luxury Vinyl, Wood
- Basement: Walk-Out Access
- Number of fireplaces: 2
- Fireplace features: Basement, Family Room, Gas Starter, Hearth Room
Interior area
- Total structure area: 2,412
- Total interior livable area: 2,412 sqft
- Finished area above ground: 1,612
- Finished area below ground: 800
Property
Parking
- Total spaces: 2
- Parking features: Built-In
- Attached garage spaces: 2
Features
- Patio & porch: Deck
- Has private pool: Yes
- Pool features: Above Ground
- Waterfront features: Pond
Lot
- Size: 5 Acres
- Features: Acreage
Details
- Additional structures: Outbuilding
- Parcel number: 0585500
Construction
Type & style
- Home type: SingleFamily
- Architectural style: Traditional
- Property subtype: Single Family Residence
Materials
- Frame
- Roof: Composition
Condition
- Year built: 1970
Utilities & green energy
- Sewer: Septic Tank
- Water: Public, Well
Community & neighborhood
Location
- Region: Freeman
- Subdivision: Other
Other
Other facts
- Listing terms: Cash,Conventional,FHA,Other,VA Loan
- Ownership: Private
- Road surface type: Gravel
Price history
| Date | Event | Price |
|---|---|---|
| 11/6/2024 | Sold | -- |
Source: | ||
| 10/11/2024 | Contingent | $420,000$174/sqft |
Source: | ||
| 10/5/2024 | Price change | $420,000-2.1%$174/sqft |
Source: | ||
| 10/1/2024 | Price change | $429,000-1.4%$178/sqft |
Source: | ||
| 9/26/2024 | Price change | $435,000-0.9%$180/sqft |
Source: | ||
Public tax history
| Year | Property taxes | Tax assessment |
|---|---|---|
| 2024 | $2,322 +0.2% | $31,160 |
| 2023 | $2,316 +10.3% | $31,160 +11.2% |
| 2022 | $2,099 -0.4% | $28,030 -0.4% |
Find assessor info on the county website
Neighborhood: 64746
Nearby schools
GreatSchools rating
- 7/10Midway Elementary SchoolGrades: K-6Distance: 4.1 mi
- 6/10Midway High SchoolGrades: 7-12Distance: 4.1 mi


