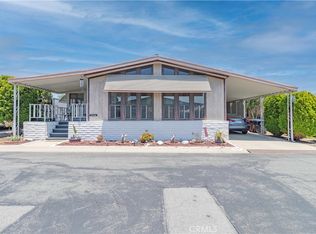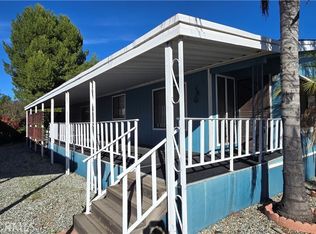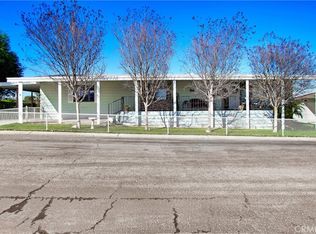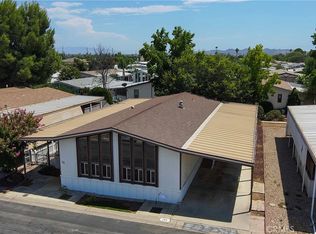Sold for $135,000
Listing Provided by:
Paul Wilkinson DRE #01488630 951-566-7111,
Horizon Premier Realty
Bought with: eXp Realty of Southern California, Inc.
$135,000
27701 Murrieta Rd Space 273, Menifee, CA 92586
2beds
1,440sqft
Manufactured Home
Built in 1985
-- sqft lot
$132,900 Zestimate®
$94/sqft
$2,113 Estimated rent
Home value
$132,900
$116,000 - $153,000
$2,113/mo
Zestimate® history
Loading...
Owner options
Explore your selling options
What's special
55+ Hillside Mobile Home Estates - Gated community - CLEAN - 2 Bedrooms / 2 Baths - Skyline Ramada with approximately 1,440 square feet of interior living space. Features an open floor plan with large living great room with laminate wood flooring and two dining areas ~ built-in hutch ~ lighted ceiling fan & new window blinds. Kitchen appliances include four burner gas stove top with exhaust hood ~ dishwasher ~ dual oven ~ disposal & the refrigerator can be included. Lots of cabinet space ~ pantry cupboards ~ plenty of counter space & bright fluorescent lighting. Primary bedroom with large walk-in closet & primary bath with dual sink vanity ~ garden tub ~ walk-in shower and built-in linen shelving. Spacious hallway bedroom with wardrobe closet. Hallway bathroom with walk-in shower. Indoor laundry room with newer washer & dryer that can be included. Additional features include; Neutral interior paint through out, new window blinds, lighted ceiling Fans, newer HVAC system, water heater. Electrical & plumbing recently serviced throughout. Large covered front porch, access ramp to back door, fruit trees & large detached storage shed within the covered carport & driveway. Community amenities include ~ Club House ~ Community Pool ~ Fitness Area ~ Billiards/Game Room ~ Sports Court ~ BBQ & Picnic Area. Conveniently located close to freeways, shopping, restaurants & more.
Zillow last checked: 8 hours ago
Listing updated: March 08, 2024 at 04:50pm
Listing Provided by:
Paul Wilkinson DRE #01488630 951-566-7111,
Horizon Premier Realty
Bought with:
Heather Penko, DRE #01736316
eXp Realty of Southern California, Inc.
Source: CRMLS,MLS#: SW24031206 Originating MLS: California Regional MLS
Originating MLS: California Regional MLS
Facts & features
Interior
Bedrooms & bathrooms
- Bedrooms: 2
- Bathrooms: 2
- Full bathrooms: 2
Primary bedroom
- Features: Main Level Primary
Bedroom
- Features: All Bedrooms Down
Bedroom
- Features: Bedroom on Main Level
Bathroom
- Features: Bathroom Exhaust Fan, Bathtub, Dual Sinks, Soaking Tub, Separate Shower, Walk-In Shower
Kitchen
- Features: Laminate Counters
Other
- Features: Walk-In Closet(s)
Heating
- Central
Cooling
- Central Air
Appliances
- Included: Double Oven, Dishwasher, Gas Cooktop, Disposal, Refrigerator, Water Heater, Dryer, Washer
- Laundry: Washer Hookup, Gas Dryer Hookup, Inside, Laundry Room
Features
- Built-in Features, Ceiling Fan(s), Laminate Counters, Open Floorplan, Pantry, Storage, All Bedrooms Down, Bedroom on Main Level, Main Level Primary, Walk-In Closet(s)
- Flooring: Laminate, Vinyl, Wood
- Doors: Mirrored Closet Door(s)
- Windows: Blinds, Screens
Interior area
- Total interior livable area: 1,440 sqft
Property
Parking
- Total spaces: 1
- Parking features: Attached Carport, Concrete, Covered, Carport, See Remarks
- Carport spaces: 1
Accessibility
- Accessibility features: No Stairs, Accessible Approach with Ramp
Features
- Levels: One
- Stories: 1
- Entry location: 1
- Patio & porch: Covered, Front Porch
- Exterior features: Lighting
- Pool features: Community, Association
- Has spa: Yes
- Spa features: Community
- Fencing: Chain Link,Partial
- Has view: Yes
- View description: None
Lot
- Features: Level, Rectangular Lot
Details
- Additional structures: Shed(s), Storage
- Parcel number: 009707349
- On leased land: Yes
- Lease amount: $691
- Special conditions: Standard
Construction
Type & style
- Home type: MobileManufactured
- Property subtype: Manufactured Home
Materials
- Roof: Shingle
Condition
- Turnkey
- Year built: 1985
Utilities & green energy
- Sewer: Public Sewer
- Water: Public
Community & neighborhood
Security
- Security features: Carbon Monoxide Detector(s), Smoke Detector(s)
Community
- Community features: Street Lights, Pool
Senior living
- Senior community: Yes
Location
- Region: Menifee
HOA & financial
HOA
- Amenities included: Billiard Room, Call for Rules, Clubhouse, Controlled Access, Sport Court, Fitness Center, Meeting Room, Management, Meeting/Banquet/Party Room, Outdoor Cooking Area, Barbecue, Picnic Area, Pool, Pet Restrictions, Pets Allowed, Recreation Room, RV Parking, Spa/Hot Tub
Other
Other facts
- Body type: Double Wide
- Listing terms: Cash,Cash to New Loan,Conventional,Contract
- Road surface type: Paved
Price history
| Date | Event | Price |
|---|---|---|
| 3/8/2024 | Sold | $135,000$94/sqft |
Source: | ||
| 3/1/2024 | Pending sale | $135,000$94/sqft |
Source: | ||
| 2/27/2024 | Contingent | $135,000$94/sqft |
Source: | ||
| 2/14/2024 | Listed for sale | $135,000$94/sqft |
Source: | ||
Public tax history
| Year | Property taxes | Tax assessment |
|---|---|---|
| 2025 | $379 +2.2% | $33,660 +7.5% |
| 2024 | $370 +4.3% | $31,324 +2% |
| 2023 | $355 +1.3% | $30,710 +2% |
Find assessor info on the county website
Neighborhood: Sun City
Nearby schools
GreatSchools rating
- 6/10Ridgemoor Elementary SchoolGrades: K-5Distance: 1.4 mi
- 6/10Kathryn Newport Middle SchoolGrades: 6-8Distance: 2.2 mi
- NAMenifee PreschoolGrades: Distance: 2.8 mi
Get a cash offer in 3 minutes
Find out how much your home could sell for in as little as 3 minutes with a no-obligation cash offer.
Estimated market value
$132,900



