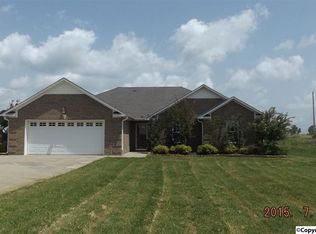Easy walk to Cedar Hill Elementary School, this conveniently located full brick home boasts 1680 SF with 3 bedrooms & 2 full baths. New in 2016 are the engineered hardwood floors in the living room and hallway. Extra storage with coat closet in foyer and linen closet in hallway. Tile flooring in the kitchen, dining room & foyer. Exterior features include lush landscaping, 2-car front entry attached garage, concrete driveway and back patio. Oversized lot of 0.55 plus 12 X 24 storage building with side entry walk-in door and roll-up door.
This property is off market, which means it's not currently listed for sale or rent on Zillow. This may be different from what's available on other websites or public sources.

