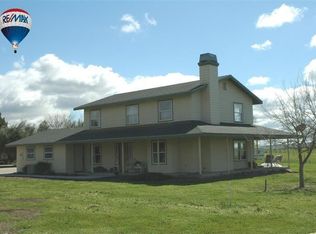FAMILY COMPOUND! 2 homes on 10.6 all usable flat acres The main home boasts 2000 sqft 3BR/2BA with wood burning fireplace in the living room, breakfast bar between the kitchen and dining area, indoor laundry room and a nice covered patio with a 180 degree view of the gently rolling rural countryside. 2nd home offers 1500 sqft 3BR/2BA with indoor laundry. Garage, carports, storage buildings, fenced and cross fenced, paved road frontage and plenty of room to add your special touches. Bring the horses and 4H projects! You've got to get on this property!
This property is off market, which means it's not currently listed for sale or rent on Zillow. This may be different from what's available on other websites or public sources.

