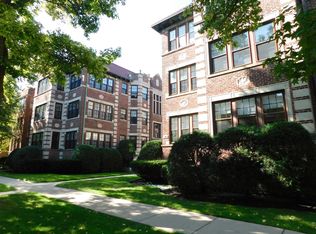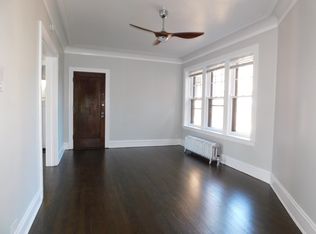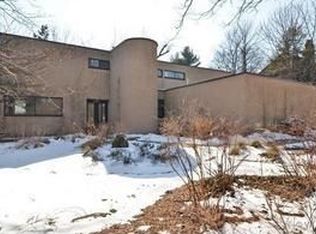Closed
$1,111,000
2770 Sheridan Rd, Evanston, IL 60201
5beds
2,717sqft
Single Family Residence
Built in 1978
0.25 Acres Lot
$1,671,900 Zestimate®
$409/sqft
$6,330 Estimated rent
Home value
$1,671,900
$1.47M - $1.92M
$6,330/mo
Zestimate® history
Loading...
Owner options
Explore your selling options
What's special
1978 custom contemporary in NE Evanston just 1,000 ft to Lake Michigan! This unique raised ranch style home on approx 100 x 100 lot features a private courtyard, high ceilings with exposed beams, skylights and open entertaining space. Main floor includes formal DR and LR with fireplace, EIK and den along with primary bedroom with sitting area, private bath and WIC plus 2 more bedrooms and hall powder room and bath. Basement includes recreation room, 2 offices (or bedrooms) full bath, laundry and 3-car garage. Lower level can accommodate various living needs.
Zillow last checked: 8 hours ago
Listing updated: February 14, 2025 at 01:18pm
Listing courtesy of:
Elise Rinaldi 847-946-8444,
@properties Christie's International Real Estate
Bought with:
Jeanine McShea, ABR,GREEN,GRI
@properties Christie's International Real Estate
Source: MRED as distributed by MLS GRID,MLS#: 12223438
Facts & features
Interior
Bedrooms & bathrooms
- Bedrooms: 5
- Bathrooms: 4
- Full bathrooms: 3
- 1/2 bathrooms: 1
Primary bedroom
- Features: Bathroom (Full)
- Level: Main
- Area: 322 Square Feet
- Dimensions: 14X23
Bedroom 2
- Level: Main
- Area: 210 Square Feet
- Dimensions: 14X15
Bedroom 3
- Level: Main
- Area: 182 Square Feet
- Dimensions: 13X14
Bedroom 4
- Level: Basement
- Area: 168 Square Feet
- Dimensions: 12X14
Bedroom 5
- Level: Basement
- Area: 168 Square Feet
- Dimensions: 12X14
Dining room
- Level: Main
- Dimensions: COMBO
Family room
- Level: Main
- Area: 224 Square Feet
- Dimensions: 14X16
Foyer
- Level: Main
- Area: 330 Square Feet
- Dimensions: 15X22
Kitchen
- Features: Kitchen (Eating Area-Table Space)
- Level: Main
- Area: 264 Square Feet
- Dimensions: 11X24
Laundry
- Level: Basement
- Area: 96 Square Feet
- Dimensions: 6X16
Living room
- Level: Main
- Area: 660 Square Feet
- Dimensions: 20X33
Recreation room
- Level: Basement
- Area: 384 Square Feet
- Dimensions: 16X24
Heating
- Natural Gas, Forced Air
Cooling
- Central Air
Appliances
- Included: Double Oven
- Laundry: Laundry Chute
Features
- 1st Floor Bedroom, 1st Floor Full Bath, Walk-In Closet(s)
- Windows: Skylight(s)
- Basement: Finished,Full
- Number of fireplaces: 1
- Fireplace features: Wood Burning, Living Room
Interior area
- Total structure area: 0
- Total interior livable area: 2,717 sqft
Property
Parking
- Total spaces: 3
- Parking features: Asphalt, Tandem, On Site, Garage Owned, Attached, Garage
- Attached garage spaces: 3
Accessibility
- Accessibility features: No Disability Access
Features
- Stories: 1
Lot
- Size: 0.25 Acres
- Dimensions: 105 X 105
- Features: Corner Lot
Details
- Parcel number: 05354020180000
- Special conditions: List Broker Must Accompany
- Other equipment: Sump Pump
Construction
Type & style
- Home type: SingleFamily
- Architectural style: Contemporary
- Property subtype: Single Family Residence
Materials
- Brick
- Foundation: Concrete Perimeter
Condition
- New construction: No
- Year built: 1978
Utilities & green energy
- Electric: Circuit Breakers, 200+ Amp Service
- Sewer: Public Sewer
- Water: Lake Michigan
Community & neighborhood
Security
- Security features: Security System
Location
- Region: Evanston
Other
Other facts
- Listing terms: Conventional
- Ownership: Fee Simple
Price history
| Date | Event | Price |
|---|---|---|
| 2/14/2025 | Sold | $1,111,000$409/sqft |
Source: | ||
Public tax history
| Year | Property taxes | Tax assessment |
|---|---|---|
| 2023 | $23,136 +4.5% | $100,688 |
| 2022 | $22,146 +10% | $100,688 +24% |
| 2021 | $20,132 +0.8% | $81,175 |
Find assessor info on the county website
Neighborhood: 60201
Nearby schools
GreatSchools rating
- 10/10Orrington Elementary SchoolGrades: K-5Distance: 0.2 mi
- 6/10Haven Middle SchoolGrades: 6-8Distance: 1 mi
- 9/10Evanston Twp High SchoolGrades: 9-12Distance: 1.8 mi
Schools provided by the listing agent
- Elementary: Orrington Elementary School
- Middle: Haven Middle School
- High: Evanston Twp High School
- District: 65
Source: MRED as distributed by MLS GRID. This data may not be complete. We recommend contacting the local school district to confirm school assignments for this home.

Get pre-qualified for a loan
At Zillow Home Loans, we can pre-qualify you in as little as 5 minutes with no impact to your credit score.An equal housing lender. NMLS #10287.
Sell for more on Zillow
Get a free Zillow Showcase℠ listing and you could sell for .
$1,671,900
2% more+ $33,438
With Zillow Showcase(estimated)
$1,705,338

