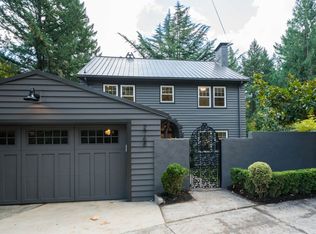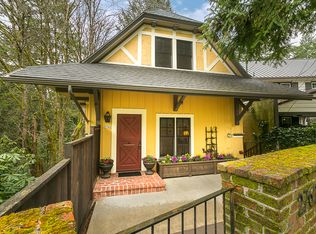Sold
$755,000
2770 SW Talbot Rd, Portland, OR 97201
3beds
2,430sqft
Residential, Single Family Residence
Built in 1923
0.4 Acres Lot
$944,600 Zestimate®
$311/sqft
$4,848 Estimated rent
Home value
$944,600
$850,000 - $1.05M
$4,848/mo
Zestimate® history
Loading...
Owner options
Explore your selling options
What's special
This property offers a peaceful and serene setting nestled within the highly sought-after Portland Heights neighborhood. Set on two lots (.40 acre), featuring a mix of beautifully landscaped and forested areas, providing a perfect blend of nature and tranquility. The grounds are home to a stunning variety of trees, including Maple, Cedar, Cypress, Plum, Pear and Fig, creating an arboretum-like atmosphere year-round enjoyment. New decorative backyard fencing and gates beautify the yard,but the adventure doesn't stop there. Beyond the fence lies a forested area with outbuilding, perfect for a multitude of uses, offering additional versatility and space to explore creative possibilities. A property ideal for those seeking a quiet retreat within the city. Take a short hike to Council Crest Park with trail head nearby to see views of Mt. Hood and Mt. St. Helens or continue to Washington Park or the Oregon Zoo in the vast trail system. House has lots of new elements including new hardwoods on main level, fresh paint throughout, new structurally reinforced deck. All kitchen appliances replaced in the last 4 years. Heated floor in kitchen. Truly a remarkable home!
Zillow last checked: 8 hours ago
Listing updated: December 31, 2024 at 04:23am
Listed by:
Joe Menashe 503-784-1855,
Windermere Realty Trust
Bought with:
Ilana Frey, 930600225
Premiere Property Group, LLC
Source: RMLS (OR),MLS#: 24078038
Facts & features
Interior
Bedrooms & bathrooms
- Bedrooms: 3
- Bathrooms: 3
- Full bathrooms: 1
- Partial bathrooms: 2
- Main level bathrooms: 1
Primary bedroom
- Features: Bathtub With Shower, Closet
- Level: Upper
- Area: 225
- Dimensions: 15 x 15
Bedroom 2
- Level: Upper
- Area: 120
- Dimensions: 12 x 10
Bedroom 3
- Level: Upper
- Area: 110
- Dimensions: 11 x 10
Dining room
- Level: Main
- Area: 144
- Dimensions: 12 x 12
Kitchen
- Features: Dishwasher, Garden Window, Tile Floor
- Level: Main
- Area: 108
- Width: 9
Living room
- Features: Fireplace
- Level: Main
- Area: 324
- Dimensions: 27 x 12
Office
- Level: Lower
- Area: 117
- Dimensions: 13 x 9
Heating
- Forced Air, Fireplace(s)
Cooling
- Central Air
Appliances
- Included: Disposal, Down Draft, Free-Standing Range, Stainless Steel Appliance(s), Washer/Dryer, Dishwasher, Electric Water Heater
Features
- Bathtub With Shower, Closet
- Flooring: Hardwood, Heated Tile, Tile
- Windows: Garden Window(s)
- Basement: Partially Finished
- Number of fireplaces: 1
- Fireplace features: Wood Burning
Interior area
- Total structure area: 2,430
- Total interior livable area: 2,430 sqft
Property
Parking
- Parking features: On Street
- Has uncovered spaces: Yes
Features
- Stories: 2
- Exterior features: Yard
- Fencing: Fenced
Lot
- Size: 0.40 Acres
- Features: Sloped, SqFt 15000 to 19999
Details
- Additional structures: Outbuilding
- Additional parcels included: R173519
- Parcel number: R173520
Construction
Type & style
- Home type: SingleFamily
- Architectural style: Traditional
- Property subtype: Residential, Single Family Residence
Materials
- Cedar
- Foundation: Slab
- Roof: Composition
Condition
- Resale
- New construction: No
- Year built: 1923
Utilities & green energy
- Gas: Gas
- Sewer: Public Sewer
- Water: Public
- Utilities for property: Cable Connected
Community & neighborhood
Location
- Region: Portland
- Subdivision: Portland Heights
Other
Other facts
- Listing terms: Cash,Conventional
- Road surface type: Paved
Price history
| Date | Event | Price |
|---|---|---|
| 12/31/2024 | Sold | $755,000-0.7%$311/sqft |
Source: | ||
| 11/18/2024 | Pending sale | $760,000$313/sqft |
Source: | ||
| 11/12/2024 | Price change | $760,000-4.4%$313/sqft |
Source: | ||
| 9/27/2024 | Listed for sale | $795,000+29.4%$327/sqft |
Source: | ||
| 11/4/2015 | Sold | $614,500-5.4%$253/sqft |
Source: | ||
Public tax history
| Year | Property taxes | Tax assessment |
|---|---|---|
| 2025 | $15,169 +3.1% | $567,500 +3% |
| 2024 | $14,715 +3.9% | $550,980 +3% |
| 2023 | $14,162 +2.2% | $534,940 +3% |
Find assessor info on the county website
Neighborhood: Southwest Hills
Nearby schools
GreatSchools rating
- 9/10Ainsworth Elementary SchoolGrades: K-5Distance: 0.6 mi
- 5/10West Sylvan Middle SchoolGrades: 6-8Distance: 2.7 mi
- 8/10Lincoln High SchoolGrades: 9-12Distance: 1.5 mi
Schools provided by the listing agent
- Elementary: Ainsworth
- Middle: West Sylvan
- High: Lincoln
Source: RMLS (OR). This data may not be complete. We recommend contacting the local school district to confirm school assignments for this home.
Get a cash offer in 3 minutes
Find out how much your home could sell for in as little as 3 minutes with a no-obligation cash offer.
Estimated market value$944,600
Get a cash offer in 3 minutes
Find out how much your home could sell for in as little as 3 minutes with a no-obligation cash offer.
Estimated market value
$944,600

