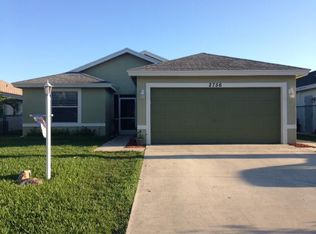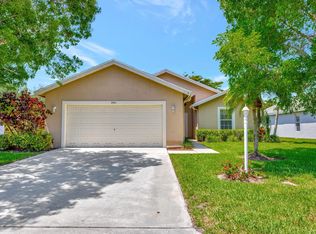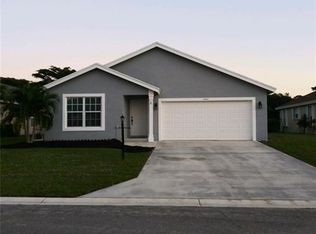Spacious! Volume Ceilings, Light & Bright, Freshly Painted Inside and Out, Meticulously Kept, beautiful & CLEAN-Turnkey! Owner occupied, ready for a quick closing. OPEN/Split FLOORPLAN, 3 Bed/2 Bath/2 car garage, 1,936 Living Sq.Ft., 2,320 Total, Corner Lot. Master has tray ceiling w/ 2 walk-in closets. Retractable Entry Door Screens. Set of French Doors in Living Room lead to Open Porch. Fully fenced backyard with 2 healthy Bamboo clusters & palms across the back for additional privacy. Home is tucked in away in the rear of the community. Front has a view of the preserves. Low HOA's include Beautiful Resort-like Club House with fitness center, hold your next celebration in the community clubhouse. Also included Basketball, Playground, Picnic Area, High Speed Internet, Boat Ramp. Great community for Boaters, fisherman; Optional Boat storage-check availability. Family/Pet (2)/Golf Cart friendly! Lots of wildlife. Orig. owner, a/c coiled replaced, new Water Heater, Sprinkler System.
This property is off market, which means it's not currently listed for sale or rent on Zillow. This may be different from what's available on other websites or public sources.


