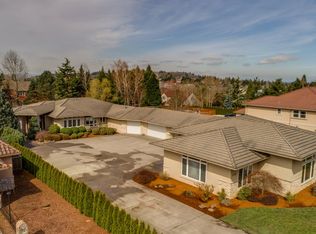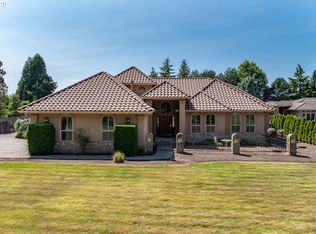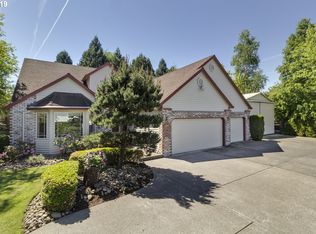This beautiful home has a large, welcoming foyer w/ a curved double staircase & granite floors.The house has 2 living areas w/ separate entrances. The main floor unit is wheelchair accessible. The two story luxurious unit has a large living room, gourmet kitchen, formal dining, huge master suite, junior master bedr & a spacious office.It also has high ceiling, hardwood floors,3 fireplaces, jetted tub, 3/4 ac lot w/ Gazebo & a.g. pool.
This property is off market, which means it's not currently listed for sale or rent on Zillow. This may be different from what's available on other websites or public sources.


