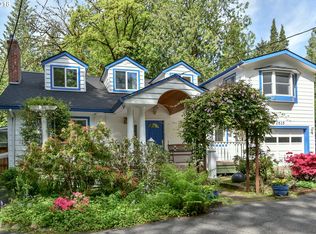Nestled among the trees on a vast private lot, this masterfully remodeled home features luxury laminate flooring, contemporary modern finishes, and beautiful covered deck. Prime location within minutes of 217, Hwy 26, Max Line, downtown Portland, Apple, Nike, Intel, and OHSU. Large picture windows bring in tons of natural light while the fireplaces with historical local barnwood mantles bring warmth throughout this home. Layout is open, airy and perfect for entertaining inside and out. Other features include: - Newly replaced asphalt road and driveway. - Private guest suite on lower level. - New electrical, plumbing, furnace, AC, dual water heaters, deck boarding & railing, Milgard windows & doors, water line to house, and ducting. - Upgraded insulation in attic
This property is off market, which means it's not currently listed for sale or rent on Zillow. This may be different from what's available on other websites or public sources.
