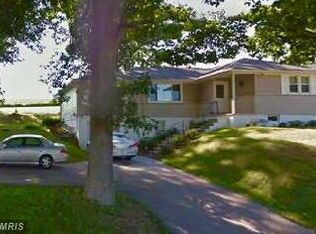Sold for $350,000
$350,000
2770 Pleasant Hill Rd, Hanover, PA 17331
3beds
2,144sqft
Single Family Residence
Built in 2006
0.48 Acres Lot
$370,600 Zestimate®
$163/sqft
$2,332 Estimated rent
Home value
$370,600
$341,000 - $400,000
$2,332/mo
Zestimate® history
Loading...
Owner options
Explore your selling options
What's special
Experience the best of both worlds with this 3-bedroom, 2-bathroom home on nearly half an acre. Enjoy privacy and a tranquil pond view without the upkeep hassles. Step inside from the charming front porch to find a bright, open living space with cathedral ceilings, a cozy electric fireplace and custom built ins. The modern kitchen is a chef’s dream, featuring an island with epoxy countertops and stainless steel appliances,. The porcelain farm sink, butcher block counters, and updated painted cabinets provide both functionality and style. Adjacent to the kitchen, the spacious eating area is perfect for family meals and entertaining. The primary bedroom offers a bath with a whirlpool tub and separate shower. Two additional bedrooms and a hall bath with a shiplap wall complete this space. The lower level boasts a family room with a propane fireplace, custom built-ins, and a laundry area. The two-car garage, connected by a breezeway to a third bay, offers plenty of storage. A partially framed fourth level is ready for your finishing touches. Outside, enjoy the deck with vinyl posts and a handy shed. This home blends modern amenities with a country setting—schedule your visit today!
Zillow last checked: 8 hours ago
Listing updated: October 30, 2024 at 07:54am
Listed by:
Mary Price 717-451-2744,
Berkshire Hathaway HomeServices Homesale Realty
Bought with:
Jennie Ricker, RSR005912
Keller Williams Lucido Agency
Source: Bright MLS,MLS#: PAYK2067968
Facts & features
Interior
Bedrooms & bathrooms
- Bedrooms: 3
- Bathrooms: 2
- Full bathrooms: 2
Basement
- Area: 1118
Heating
- Forced Air, Propane
Cooling
- Central Air, Electric
Appliances
- Included: Oven/Range - Gas, Dishwasher, Refrigerator, Microwave, Washer, Dryer, Electric Water Heater
- Laundry: Laundry Room
Features
- Basement: Interior Entry
- Number of fireplaces: 2
- Fireplace features: Electric, Gas/Propane
Interior area
- Total structure area: 2,846
- Total interior livable area: 2,144 sqft
- Finished area above ground: 1,728
- Finished area below ground: 416
Property
Parking
- Total spaces: 5
- Parking features: Garage Faces Front, Garage Door Opener, Inside Entrance, Attached, Driveway
- Attached garage spaces: 3
- Uncovered spaces: 2
Accessibility
- Accessibility features: None
Features
- Levels: Multi/Split,Four
- Stories: 4
- Pool features: None
Lot
- Size: 0.48 Acres
Details
- Additional structures: Above Grade, Below Grade
- Parcel number: 52000AE0035J000000
- Zoning: FARMING
- Special conditions: Standard
Construction
Type & style
- Home type: SingleFamily
- Property subtype: Single Family Residence
Materials
- Vinyl Siding, Stone
- Foundation: Block
Condition
- New construction: No
- Year built: 2006
Utilities & green energy
- Sewer: On Site Septic
- Water: Well
Community & neighborhood
Location
- Region: Hanover
- Subdivision: West Manheim Twp
- Municipality: WEST MANHEIM TWP
Other
Other facts
- Listing agreement: Exclusive Right To Sell
- Ownership: Fee Simple
Price history
| Date | Event | Price |
|---|---|---|
| 10/30/2024 | Sold | $350,000$163/sqft |
Source: | ||
| 10/2/2024 | Pending sale | $350,000$163/sqft |
Source: | ||
| 10/2/2024 | Contingent | $350,000$163/sqft |
Source: | ||
| 9/25/2024 | Listed for sale | $350,000$163/sqft |
Source: | ||
| 9/14/2024 | Pending sale | $350,000$163/sqft |
Source: | ||
Public tax history
| Year | Property taxes | Tax assessment |
|---|---|---|
| 2025 | $6,764 | $202,520 |
| 2024 | $6,764 | $202,520 |
| 2023 | $6,764 +8.4% | $202,520 |
Find assessor info on the county website
Neighborhood: 17331
Nearby schools
GreatSchools rating
- 6/10West Manheim El SchoolGrades: K-5Distance: 1.8 mi
- 4/10Emory H Markle Middle SchoolGrades: 6-8Distance: 3.4 mi
- 5/10South Western Senior High SchoolGrades: 9-12Distance: 3.5 mi
Schools provided by the listing agent
- Elementary: West Manheim
- Middle: Emory H Markle
- High: South Western
- District: South Western
Source: Bright MLS. This data may not be complete. We recommend contacting the local school district to confirm school assignments for this home.
Get pre-qualified for a loan
At Zillow Home Loans, we can pre-qualify you in as little as 5 minutes with no impact to your credit score.An equal housing lender. NMLS #10287.
Sell with ease on Zillow
Get a Zillow Showcase℠ listing at no additional cost and you could sell for —faster.
$370,600
2% more+$7,412
With Zillow Showcase(estimated)$378,012
