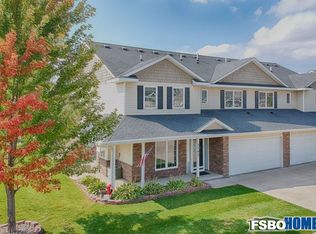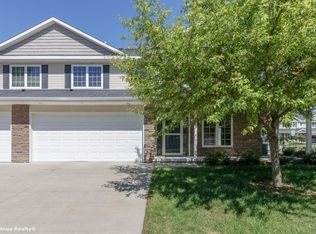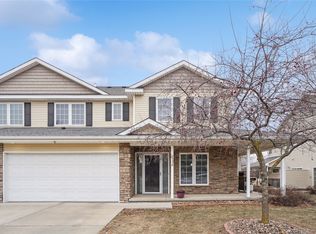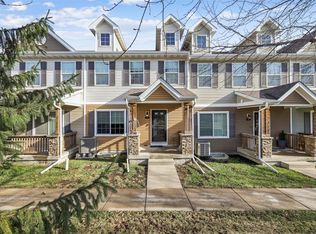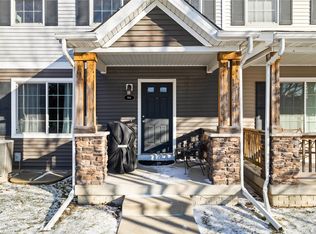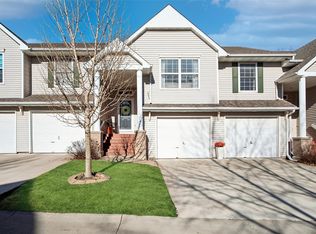Well-cared for 3-bedroom end-unit townhome in a prime Clive location! The main floor features LVP flooring throughout, a gas fireplace, spacious living room, and dining area adjacent to a private patio. The upgraded kitchen boasts granite counters, stainless-steel appliances (2023) and a large pantry. A laundry room, half bath, and furnace closet complete the main floor. Upstairs, there are three bedrooms, including a spacious master suite with a walk-in closet and private bath. The other two bedrooms share a full bath. There is a versatile loft area, currently used as an office. Newer HVAC (2023) and 2-car garage with shelving. In addition to private patio, enjoy the covered front porch! Waukee Schools, Shuler Elementary. All information obtained from seller and public records.
For sale
$254,900
2770 NW 154th Ct, Clive, IA 50325
3beds
1,446sqft
Est.:
Townhouse, Condominium
Built in 2009
1,742.4 Square Feet Lot
$-- Zestimate®
$176/sqft
$200/mo HOA
What's special
Gas fireplaceWalk-in closetUpgraded kitchenGranite countersLvp flooring throughoutPrivate patioCovered front porch
- 11 hours |
- 167 |
- 8 |
Zillow last checked: 8 hours ago
Listing updated: 19 hours ago
Listed by:
Heather Helland (515)669-1763,
RE/MAX Precision
Source: DMMLS,MLS#: 734956 Originating MLS: Des Moines Area Association of REALTORS
Originating MLS: Des Moines Area Association of REALTORS
Tour with a local agent
Facts & features
Interior
Bedrooms & bathrooms
- Bedrooms: 3
- Bathrooms: 3
- Full bathrooms: 1
- 3/4 bathrooms: 1
- 1/2 bathrooms: 1
Heating
- Forced Air, Gas, Natural Gas
Cooling
- Central Air
Appliances
- Included: Dryer, Dishwasher, Microwave, Refrigerator, Stove, Washer
- Laundry: Main Level
Features
- Eat-in Kitchen, Cable TV, Window Treatments
- Flooring: Carpet, Tile
- Number of fireplaces: 1
- Fireplace features: Gas Log
Interior area
- Total structure area: 1,446
- Total interior livable area: 1,446 sqft
- Finished area below ground: 0
Property
Parking
- Total spaces: 2
- Parking features: Attached, Garage, Two Car Garage
- Attached garage spaces: 2
Features
- Levels: Two
- Stories: 2
Lot
- Size: 1,742.4 Square Feet
- Features: Rectangular Lot
Details
- Parcel number: 1225304042
- Zoning: R
Construction
Type & style
- Home type: Townhouse
- Architectural style: Two Story
- Property subtype: Townhouse, Condominium
Materials
- Stone, Vinyl Siding
- Foundation: Poured, Slab
- Roof: Asphalt,Shingle
Condition
- Year built: 2009
Utilities & green energy
- Sewer: Public Sewer
- Water: Public
Community & HOA
HOA
- Has HOA: Yes
- Services included: Maintenance Grounds, Maintenance Structure, Snow Removal
- HOA fee: $200 monthly
- HOA name: Stonegate Townhome Assoc
- Second HOA name: Edge Property Mgmt
- Second HOA phone: 515-965-7740
Location
- Region: Clive
Financial & listing details
- Price per square foot: $176/sqft
- Tax assessed value: $225,640
- Annual tax amount: $3,369
- Date on market: 2/23/2026
- Listing terms: Cash,Conventional,FHA
- Road surface type: Concrete
Estimated market value
Not available
Estimated sales range
Not available
Not available
Price history
Price history
| Date | Event | Price |
|---|---|---|
| 2/23/2026 | Listed for sale | $254,900+4%$176/sqft |
Source: | ||
| 9/20/2024 | Sold | $245,000-1.2%$169/sqft |
Source: | ||
| 9/3/2024 | Pending sale | $248,000$172/sqft |
Source: | ||
| 8/12/2024 | Listed for sale | $248,000+3.3%$172/sqft |
Source: | ||
| 12/5/2023 | Sold | $240,000-5.5%$166/sqft |
Source: | ||
| 11/1/2023 | Pending sale | $254,000$176/sqft |
Source: | ||
| 10/24/2023 | Listed for sale | $254,000+82.1%$176/sqft |
Source: | ||
| 6/13/2013 | Sold | $139,500-3.8%$96/sqft |
Source: | ||
| 4/13/2013 | Listed for sale | $145,000$100/sqft |
Source: RE/MAX Opportunities #415779 Report a problem | ||
Public tax history
Public tax history
| Year | Property taxes | Tax assessment |
|---|---|---|
| 2024 | $3,128 -3.8% | $225,640 +6.9% |
| 2023 | $3,252 +7% | $211,010 +12.3% |
| 2022 | $3,040 -2.3% | $187,890 +5.4% |
| 2021 | $3,110 +2% | $178,280 +3.1% |
| 2020 | $3,048 -0.1% | $172,960 |
| 2019 | $3,050 +5.8% | $172,960 +4.7% |
| 2018 | $2,882 | $165,120 +3.7% |
| 2017 | $2,882 +4.2% | $159,200 +2.5% |
| 2016 | $2,765 +2.3% | $155,280 +2.7% |
| 2015 | $2,702 +5.5% | $151,220 +4.7% |
| 2014 | $2,562 +7.5% | $144,440 |
| 2013 | $2,384 -1.2% | -- |
| 2012 | $2,412 +123.3% | -- |
| 2011 | $1,080 | -- |
| 2010 | -- | -- |
| 2009 | -- | -- |
| 2008 | -- | -- |
| 2007 | -- | -- |
Find assessor info on the county website
BuyAbility℠ payment
Est. payment
$1,697/mo
Principal & interest
$1206
Property taxes
$291
HOA Fees
$200
Climate risks
Neighborhood: 50325
Nearby schools
GreatSchools rating
- 8/10Shuler Elementary SchoolGrades: K-5Distance: 0.8 mi
- 5/10Prairieview SchoolGrades: 8-9Distance: 2 mi
- 9/10Northwest High SchoolGrades: 10-12Distance: 2.9 mi
Schools provided by the listing agent
- District: Waukee
Source: DMMLS. This data may not be complete. We recommend contacting the local school district to confirm school assignments for this home.
