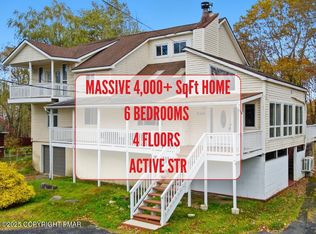Freddie Mac First Look Initiative through November 08, 2013. Appears to have never been lived in! Enter the front door to inviting LR/DR with gas fireplace (never used) and hardwood floors. New gas range in bright kitchen. New slider door which goes out to rear deck. Great home features huge master bedroom (new w/w carpet) with master bath with spa tub. There is a den which can also be used as a 4th BR. Just needs some landscaping. Move right in. Offered at $79,900! Call now!
This property is off market, which means it's not currently listed for sale or rent on Zillow. This may be different from what's available on other websites or public sources.

