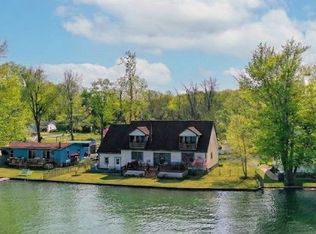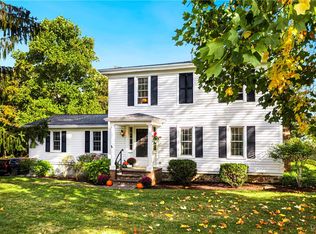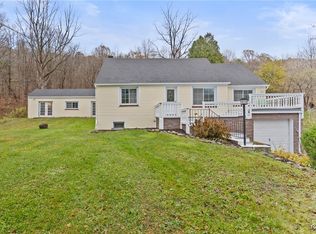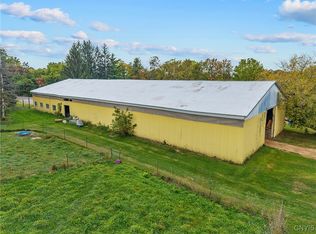Charming Colonial Just Minutes from the Village of Skaneateles!
Welcome to this beautifully maintained 3-bedroom, 2.5-bath. This inviting home offers the perfect blend of classic charm and modern comfort, all in a highly sought-after location. This home has a spacious and light-filled interior, featuring a traditional layout with a formal dining area, and a cozy family room with a fireplace ideal for relaxing evenings.
The kitchen offers ample counter space, a functional layout, and a dining room that overlooks a private backyard. The second level has a primary suite which includes a private en-suite bath and ample closet space, with two additional bedrooms with a main full bath.
This home provides the perfect retreat, and a short drive to Skaneateles Lake, boutique shops, dining, and a top-rated school district.
Don't miss this rare opportunity to enjoy timeless style and small-town charm in one of Central New York's most desirable communities.
Pending
Price cut: $4K (10/23)
$695,500
2770 Giles Rd, Skaneateles, NY 13152
3beds
2,194sqft
Single Family Residence
Built in 2013
2.17 Acres Lot
$676,600 Zestimate®
$317/sqft
$-- HOA
What's special
Formal dining areaSpacious and light-filled interiorAmple closet space
- 145 days |
- 39 |
- 0 |
Zillow last checked: 8 hours ago
Listing updated: December 19, 2025 at 09:02am
Listing by:
Unreal Estate Brokerage LLC 866-807-9087,
Derek Morgan 866-807-9087
Source: NYSAMLSs,MLS#: S1633299 Originating MLS: Syracuse
Originating MLS: Syracuse
Facts & features
Interior
Bedrooms & bathrooms
- Bedrooms: 3
- Bathrooms: 3
- Full bathrooms: 2
- 1/2 bathrooms: 1
- Main level bathrooms: 1
Heating
- Electric, Propane, Forced Air
Cooling
- Central Air
Appliances
- Included: Dryer, Dishwasher, Disposal, Gas Oven, Gas Range, Gas Water Heater, Microwave, Refrigerator, Washer
- Laundry: Main Level
Features
- Breakfast Bar, Separate/Formal Dining Room, Home Office, Library, Other, See Remarks
- Flooring: Carpet, Hardwood, Varies
- Basement: Full,Walk-Out Access
- Has fireplace: No
Interior area
- Total structure area: 2,194
- Total interior livable area: 2,194 sqft
Video & virtual tour
Property
Parking
- Total spaces: 2
- Parking features: Attached, Garage
- Attached garage spaces: 2
Features
- Levels: Two
- Stories: 2
- Exterior features: Gravel Driveway
Lot
- Size: 2.17 Acres
- Dimensions: 284 x 338
- Features: Rectangular, Rectangular Lot, Rural Lot
Details
- Parcel number: 31508905100000020190010000
- Special conditions: Standard
Construction
Type & style
- Home type: SingleFamily
- Architectural style: Colonial,Two Story
- Property subtype: Single Family Residence
Materials
- Vinyl Siding
- Foundation: Poured
- Roof: Asphalt
Condition
- Resale
- Year built: 2013
Utilities & green energy
- Sewer: Septic Tank
- Water: Well
Community & HOA
Community
- Subdivision: Baumgartner Sub
Location
- Region: Skaneateles
Financial & listing details
- Price per square foot: $317/sqft
- Tax assessed value: $325,000
- Annual tax amount: $7,468
- Date on market: 8/25/2025
- Cumulative days on market: 135 days
- Listing terms: Cash,Conventional,FHA,VA Loan
Estimated market value
$676,600
$643,000 - $710,000
$3,691/mo
Price history
Price history
| Date | Event | Price |
|---|---|---|
| 12/18/2025 | Pending sale | $695,500$317/sqft |
Source: | ||
| 10/23/2025 | Price change | $695,500-0.6%$317/sqft |
Source: | ||
| 10/2/2025 | Price change | $699,500-0.1%$319/sqft |
Source: | ||
| 9/10/2025 | Listed for sale | $699,900$319/sqft |
Source: | ||
| 8/31/2025 | Pending sale | $699,900$319/sqft |
Source: | ||
Public tax history
Public tax history
| Year | Property taxes | Tax assessment |
|---|---|---|
| 2024 | -- | $325,000 |
| 2023 | -- | $325,000 |
| 2022 | -- | $325,000 |
Find assessor info on the county website
BuyAbility℠ payment
Estimated monthly payment
Boost your down payment with 6% savings match
Earn up to a 6% match & get a competitive APY with a *. Zillow has partnered with to help get you home faster.
Learn more*Terms apply. Match provided by Foyer. Account offered by Pacific West Bank, Member FDIC.Climate risks
Neighborhood: 13152
Nearby schools
GreatSchools rating
- 7/10State Street Intermediate SchoolGrades: 3-5Distance: 3.5 mi
- 8/10Skaneateles Middle SchoolGrades: 6-8Distance: 3.5 mi
- 9/10Skaneateles Senior High SchoolGrades: 9-12Distance: 3.5 mi
Schools provided by the listing agent
- District: Skaneateles
Source: NYSAMLSs. This data may not be complete. We recommend contacting the local school district to confirm school assignments for this home.
- Loading




