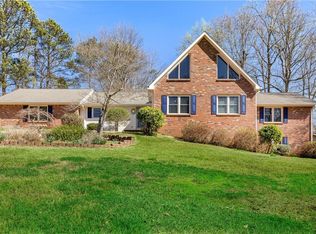Enjoy your own pool with no crazy restrictions or HOA rules & fees! This will be your own private resort with a beautiful Saline Pool, Large private Spa, Ex.Large Sauna, tons of very private outdoor living space with fireplace and fire pit this exquisitely finished Executive home is an entertainer's dream. Equally spacious interior with 2 story entrance & family room. Lots of Natural Light on all levels. Upper floor Master features fireplace & sitting area jetted tub, supersized shower, double vanities & large walk-in closet. Fully Finished Basement w/top of the line Catering Kitchen w/sleek European Cabinetry. Main level Kitchen features hardwood cabinetry & Granite is open to large great room. With over 374K of total updates by the owner this gated home has it all, it is priced to sale and a must see.
This property is off market, which means it's not currently listed for sale or rent on Zillow. This may be different from what's available on other websites or public sources.
