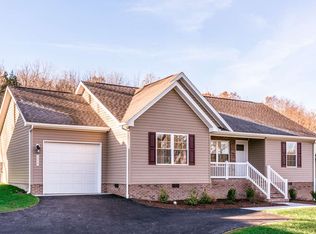Closed
$487,000
2770 Dorval Rd, Harrisonburg, VA 22801
4beds
2,756sqft
Single Family Residence
Built in 2023
0.27 Acres Lot
$495,500 Zestimate®
$177/sqft
$2,729 Estimated rent
Home value
$495,500
Estimated sales range
Not available
$2,729/mo
Zestimate® history
Loading...
Owner options
Explore your selling options
What's special
Welcome to this beautifully maintained Craftsman-style home in The Crossings Subdivision. Offering 4 spacious bedrooms and 3.5 bathrooms, this home blends modern sophistication with practicality. The open floor plan features high-end finishes and a seamless flow, creating an inviting atmosphere throughout. The gourmet kitchen is a chef's delight, complete with a large island, granite countertops, white cabinetry, stainless steel appliances, and a gas range. The primary suite is a true retreat, offering a generously sized bedroom and a luxurious bathroom with a tiled shower, double vanities, and a walk-in closet. The three additional bedrooms are thoughtfully designed with ample space, large windows, and plenty of closet storage, making them perfect for family, guests, or a home office. The fully finished walkout basement offers great potential for entertaining, with a spacious area ideal for a recreation room, home theater, or playroom. It also includes a full bath and plenty of storage space. Outside, the covered porch at the back provides a wonderful place to relax and enjoy the outdoors. The neutral color palette throughout the home promotes a peaceful living environment. Schedule your private viewing today!
Zillow last checked: 8 hours ago
Listing updated: May 05, 2025 at 03:47pm
Listed by:
Kozhin Ahmad 540-282-2788,
Harman Realty Inc
Bought with:
Ryan Roberts, 0225101587
Funkhouser Real Estate Group
Source: CAAR,MLS#: 661330 Originating MLS: Harrisonburg-Rockingham Area Association of REALTORS
Originating MLS: Harrisonburg-Rockingham Area Association of REALTORS
Facts & features
Interior
Bedrooms & bathrooms
- Bedrooms: 4
- Bathrooms: 4
- Full bathrooms: 3
- 1/2 bathrooms: 1
Heating
- Forced Air, Propane
Cooling
- Central Air
Appliances
- Included: Dishwasher, Disposal, Gas Range, Microwave, Refrigerator, Dryer, Washer
Features
- Walk-In Closet(s), Eat-in Kitchen, Kitchen Island, Recessed Lighting
- Flooring: Carpet, Ceramic Tile, Luxury Vinyl Plank
- Windows: Insulated Windows, Low-Emissivity Windows, Screens, Tilt-In Windows
- Basement: Exterior Entry,Full,Finished,Heated,Interior Entry,Walk-Out Access
Interior area
- Total structure area: 3,186
- Total interior livable area: 2,756 sqft
- Finished area above ground: 1,900
- Finished area below ground: 856
Property
Parking
- Total spaces: 2
- Parking features: Attached, Electricity, Garage Faces Front, Garage, Garage Door Opener
- Attached garage spaces: 2
Features
- Levels: Two
- Stories: 2
- Patio & porch: Rear Porch, Deck, Front Porch, Porch
- Has view: Yes
- View description: Mountain(s), Residential
Lot
- Size: 0.27 Acres
- Features: Landscaped
Details
- Parcel number: 097 L 15
- Zoning description: R-2 Residential
Construction
Type & style
- Home type: SingleFamily
- Property subtype: Single Family Residence
Materials
- Stick Built, Stone, Vinyl Siding
- Foundation: Poured
- Roof: Composition,Shingle
Condition
- New construction: No
- Year built: 2023
Utilities & green energy
- Sewer: Public Sewer
- Water: Public
- Utilities for property: Cable Available, Fiber Optic Available
Community & neighborhood
Security
- Security features: Security System, Carbon Monoxide Detector(s), Smoke Detector(s)
Location
- Region: Harrisonburg
- Subdivision: THE CROSSINGS
HOA & financial
HOA
- Has HOA: Yes
- HOA fee: $600 annually
- Amenities included: None
Price history
| Date | Event | Price |
|---|---|---|
| 5/5/2025 | Sold | $487,000-0.6%$177/sqft |
Source: | ||
| 4/24/2025 | Pending sale | $489,900$178/sqft |
Source: | ||
| 2/28/2025 | Listed for sale | $489,900$178/sqft |
Source: HRAR #661330 Report a problem | ||
Public tax history
Tax history is unavailable.
Neighborhood: 22801
Nearby schools
GreatSchools rating
- 2/10Stone Spring Elementary SchoolGrades: PK-5Distance: 1 mi
- 3/10Skyline Middle SchoolGrades: 6-8Distance: 3.7 mi
- 3/10Harrisonburg High SchoolGrades: 9-12Distance: 3 mi
Schools provided by the listing agent
- Elementary: Stone Spring
- Middle: Skyline
- High: Rocktown
Source: CAAR. This data may not be complete. We recommend contacting the local school district to confirm school assignments for this home.

Get pre-qualified for a loan
At Zillow Home Loans, we can pre-qualify you in as little as 5 minutes with no impact to your credit score.An equal housing lender. NMLS #10287.
