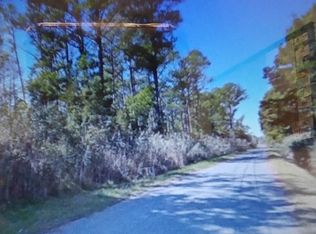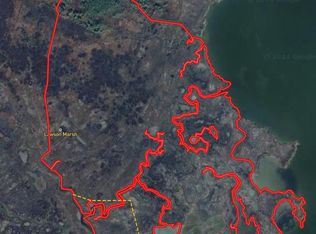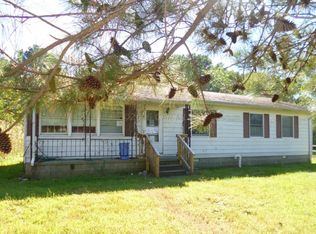Sold for $114,900 on 12/07/23
$114,900
2770 Calvary Rd, Crisfield, MD 21817
3beds
1,535sqft
Single Family Residence
Built in 2006
0.6 Acres Lot
$200,000 Zestimate®
$75/sqft
$1,872 Estimated rent
Home value
$200,000
$176,000 - $222,000
$1,872/mo
Zestimate® history
Loading...
Owner options
Explore your selling options
What's special
Don't miss this wonderful opportunity to own this rancher home seated in a half-acre lot in Somerset County, Maryland. Home features an open concept area with spacious room sizes and carpet flooring, a dining room with wide bay window, and kitchen with island table and white appliances, master bedroom with en suite bath, and two additional bedrooms with built-in closet and ceiling fan. The deck in the backyard is great for relaxation and outdoor entertainment. Great modern floorplan and chance to add your finishing touches and improvements! Home is minutes away from Crisfield waterfront town.
Zillow last checked: 8 hours ago
Listing updated: March 13, 2024 at 08:02am
Listed by:
Gina Gargeu 410-547-1116,
Century 21 Downtown
Bought with:
Erin Owens, 670432
LAIRD & ASSOCIATES
Source: Bright MLS,MLS#: MDSO2003890
Facts & features
Interior
Bedrooms & bathrooms
- Bedrooms: 3
- Bathrooms: 1
- Full bathrooms: 1
- Main level bathrooms: 1
- Main level bedrooms: 3
Basement
- Area: 0
Heating
- Heat Pump, Electric
Cooling
- Central Air, Ceiling Fan(s), Electric
Appliances
- Included: Electric Water Heater
Features
- Entry Level Bedroom, Ceiling Fan(s), Built-in Features, Dining Area, Open Floorplan, Kitchen Island, Soaking Tub, Cathedral Ceiling(s)
- Flooring: Carpet
- Windows: Insulated Windows, Screens
- Has basement: No
- Has fireplace: No
Interior area
- Total structure area: 1,535
- Total interior livable area: 1,535 sqft
- Finished area above ground: 1,535
- Finished area below ground: 0
Property
Parking
- Parking features: Off Street
Accessibility
- Accessibility features: None
Features
- Levels: One
- Stories: 1
- Patio & porch: Porch, Deck
- Pool features: None
Lot
- Size: 0.60 Acres
- Features: Cleared
Details
- Additional structures: Above Grade, Below Grade
- Parcel number: 2012002947
- Zoning: MRC
- Special conditions: Real Estate Owned
Construction
Type & style
- Home type: SingleFamily
- Architectural style: Ranch/Rambler
- Property subtype: Single Family Residence
Materials
- Frame, Vinyl Siding
- Foundation: Crawl Space
- Roof: Asphalt
Condition
- New construction: No
- Year built: 2006
Utilities & green energy
- Sewer: Public Sewer
- Water: Well
Community & neighborhood
Location
- Region: Crisfield
- Subdivision: None Available
- Municipality: CRISFIELD
Other
Other facts
- Listing agreement: Exclusive Right To Sell
- Listing terms: Conventional
- Ownership: Fee Simple
Price history
| Date | Event | Price |
|---|---|---|
| 5/27/2025 | Listing removed | $209,900$137/sqft |
Source: | ||
| 5/7/2025 | Price change | $209,900-2.3%$137/sqft |
Source: | ||
| 3/21/2025 | Price change | $214,900-1.9%$140/sqft |
Source: | ||
| 2/27/2025 | Listed for sale | $219,000+1.9%$143/sqft |
Source: | ||
| 6/7/2024 | Listing removed | -- |
Source: | ||
Public tax history
| Year | Property taxes | Tax assessment |
|---|---|---|
| 2025 | $3,765 +128.6% | $169,300 +14.3% |
| 2024 | $1,647 +16.7% | $148,133 +16.7% |
| 2023 | $1,412 +20% | $126,967 +20% |
Find assessor info on the county website
Neighborhood: 21817
Nearby schools
GreatSchools rating
- 5/10Carter G Woodson Elementary SchoolGrades: PK-5Distance: 1.3 mi
- 4/10Crisfield Academy And High SchoolGrades: 8-12Distance: 2 mi
- 1/10Somerset 6/7 Intermediate SchoolGrades: 6-7Distance: 11.7 mi
Schools provided by the listing agent
- High: Crisfield Academy And
- District: Somerset County Public Schools
Source: Bright MLS. This data may not be complete. We recommend contacting the local school district to confirm school assignments for this home.

Get pre-qualified for a loan
At Zillow Home Loans, we can pre-qualify you in as little as 5 minutes with no impact to your credit score.An equal housing lender. NMLS #10287.


