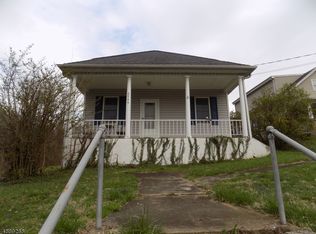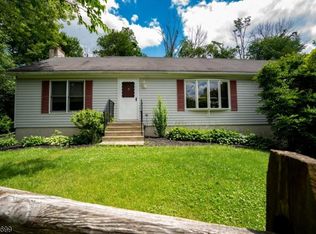Closed
Street View
$335,000
2770 Belvidere Rd, Harmony Twp., NJ 08865
3beds
1baths
--sqft
Single Family Residence
Built in 1948
1.13 Acres Lot
$345,400 Zestimate®
$--/sqft
$2,401 Estimated rent
Home value
$345,400
$325,000 - $370,000
$2,401/mo
Zestimate® history
Loading...
Owner options
Explore your selling options
What's special
Zillow last checked: 22 hours ago
Listing updated: June 06, 2025 at 04:13am
Listed by:
Jason Freeby 908-751-7750,
Keller Williams Real Estate
Bought with:
Brian Geisler
Addison Real Estate
Source: GSMLS,MLS#: 3936146
Facts & features
Interior
Bedrooms & bathrooms
- Bedrooms: 3
- Bathrooms: 1
Property
Lot
- Size: 1.13 Acres
- Dimensions: 95 x 535
Details
- Parcel number: 1000009000000080
Construction
Type & style
- Home type: SingleFamily
- Property subtype: Single Family Residence
Condition
- Year built: 1948
Community & neighborhood
Location
- Region: Phillipsburg
Price history
| Date | Event | Price |
|---|---|---|
| 6/4/2025 | Sold | $335,000-1.4% |
Source: | ||
| 3/21/2025 | Pending sale | $339,900 |
Source: | ||
| 11/27/2024 | Listed for sale | $339,900+13.3% |
Source: | ||
| 10/22/2024 | Listing removed | $299,900 |
Source: | ||
| 6/27/2024 | Pending sale | $299,900 |
Source: | ||
Public tax history
| Year | Property taxes | Tax assessment |
|---|---|---|
| 2025 | $3,772 | $139,200 |
| 2024 | $3,772 +5.2% | $139,200 |
| 2023 | $3,587 +4.3% | $139,200 |
Find assessor info on the county website
Neighborhood: Harmony
Nearby schools
GreatSchools rating
- 4/10Harmony Township SchoolGrades: PK-8Distance: 0.5 mi

Get pre-qualified for a loan
At Zillow Home Loans, we can pre-qualify you in as little as 5 minutes with no impact to your credit score.An equal housing lender. NMLS #10287.

