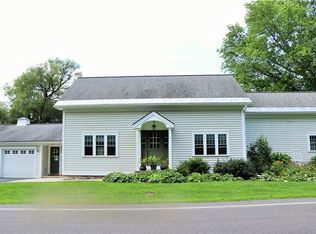Closed
$342,500
2770 Amber Rd, Marietta, NY 13110
4beds
1,544sqft
Single Family Residence
Built in 1962
0.81 Acres Lot
$354,500 Zestimate®
$222/sqft
$2,459 Estimated rent
Home value
$354,500
$333,000 - $376,000
$2,459/mo
Zestimate® history
Loading...
Owner options
Explore your selling options
What's special
Charming ranch-style home nestled in the desirable Marcellus School District! This home is a true testament to long-term care and meticulous maintenance by its owners of 41 years. This inviting residence boasts 4 spacious bedrooms, two updated bathrooms, and beautiful oak hardwood floors that complement the natural brick fireplace surround and cozy wood stove. The spacious kitchen has beautiful new countertops. The finished basement features a recreation room and a workshop. Off the back of the house with an incredible view of the lovely, park-like backyard, the home has a paver patio perfect for enjoying the outdoors. The property is just under an acre and has incredible mature trees and lovely perennials, including peonies. Natural woodwork flows throughout the property, enhancing its warm and welcoming atmosphere. Practical amenities include a newer roof, a den/office off the living room, abundant closet space, a one-car garage, and a double-wide driveway for ample parking. Located on a quiet country road near Otisco Lake, this treasured home offers the perfect blend of comfort and functionality.
Zillow last checked: 8 hours ago
Listing updated: September 03, 2025 at 03:30pm
Listed by:
Catherine Armijo 315-685-0111,
Howard Hanna Real Estate
Bought with:
Mark MacBain, 10401328095
Hunt Real Estate Era
Source: NYSAMLSs,MLS#: S1613979 Originating MLS: Syracuse
Originating MLS: Syracuse
Facts & features
Interior
Bedrooms & bathrooms
- Bedrooms: 4
- Bathrooms: 2
- Full bathrooms: 2
- Main level bathrooms: 2
- Main level bedrooms: 4
Heating
- Oil, Baseboard, Hot Water
Appliances
- Included: Dryer, Exhaust Fan, Electric Oven, Electric Range, Oil Water Heater, Refrigerator, Range Hood, Washer, Water Purifier Owned, Water Softener Owned
- Laundry: In Basement
Features
- Ceiling Fan(s), Den, Eat-in Kitchen, Separate/Formal Living Room, Solid Surface Counters, Natural Woodwork, Main Level Primary, Workshop
- Flooring: Hardwood, Varies, Vinyl
- Basement: Exterior Entry,Full,Partially Finished,Walk-Up Access,Sump Pump
- Number of fireplaces: 1
Interior area
- Total structure area: 1,544
- Total interior livable area: 1,544 sqft
Property
Parking
- Total spaces: 1
- Parking features: Attached, Electricity, Garage, Driveway, Garage Door Opener
- Attached garage spaces: 1
Accessibility
- Accessibility features: No Stairs
Features
- Levels: One
- Stories: 1
- Patio & porch: Open, Patio, Porch
- Exterior features: Blacktop Driveway, Patio, Private Yard, See Remarks
Lot
- Size: 0.81 Acres
- Dimensions: 130 x 270
- Features: Other, Rectangular, Rectangular Lot, See Remarks
Details
- Additional structures: Shed(s), Storage
- Parcel number: 31408902300000060060000000
- Special conditions: Standard
Construction
Type & style
- Home type: SingleFamily
- Architectural style: Ranch
- Property subtype: Single Family Residence
Materials
- Aluminum Siding, Copper Plumbing
- Foundation: Block
- Roof: Asphalt
Condition
- Resale
- Year built: 1962
Utilities & green energy
- Electric: Circuit Breakers
- Sewer: Septic Tank
- Water: Well
- Utilities for property: Cable Available, Electricity Connected, High Speed Internet Available
Community & neighborhood
Location
- Region: Marietta
Other
Other facts
- Listing terms: Cash,Conventional,FHA,USDA Loan,VA Loan
Price history
| Date | Event | Price |
|---|---|---|
| 12/19/2025 | Sold | $342,500$222/sqft |
Source: Public Record Report a problem | ||
| 9/2/2025 | Sold | $342,500+24.5%$222/sqft |
Source: | ||
| 6/26/2025 | Pending sale | $275,000$178/sqft |
Source: | ||
| 6/19/2025 | Listed for sale | $275,000$178/sqft |
Source: | ||
Public tax history
Tax history is unavailable.
Find assessor info on the county website
Neighborhood: 13110
Nearby schools
GreatSchools rating
- 6/10C S Driver Middle SchoolGrades: 4-8Distance: 6.4 mi
- 7/10Marcellus High SchoolGrades: 9-12Distance: 6.7 mi
- 9/10K C Heffernan Elementary SchoolGrades: PK-3Distance: 6.6 mi
Schools provided by the listing agent
- Elementary: K C Heffernan Elementary
- Middle: C S Driver Middle
- High: Marcellus High
- District: Marcellus
Source: NYSAMLSs. This data may not be complete. We recommend contacting the local school district to confirm school assignments for this home.
