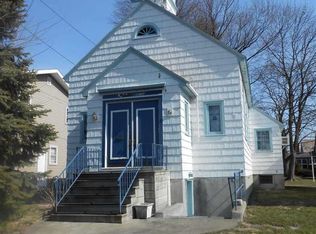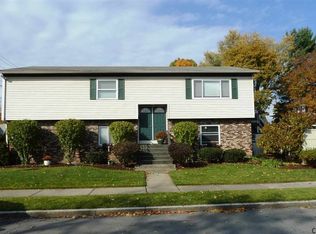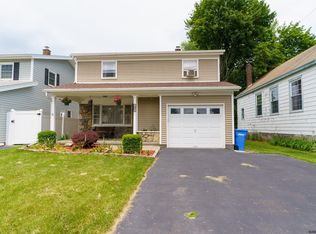Closed
$285,000
277 Whitehall Road, Albany, NY 12209
3beds
2,538sqft
Single Family Residence, Residential
Built in 1978
6,534 Square Feet Lot
$343,300 Zestimate®
$112/sqft
$2,717 Estimated rent
Home value
$343,300
$323,000 - $364,000
$2,717/mo
Zestimate® history
Loading...
Owner options
Explore your selling options
What's special
This cheerful, well-maintained home is located in Albany's desirable Whitehall Road neighborhood. Built in 1978, the home has been owned and cared for by the same family for 45 years. This modified raised ranch includes three bedrooms, two bathrooms, and an eat-in kitchen with custom finishes; its attached garage is a wonderful bonus feature during Albany winters. The home also offers a two-car driveway, a deck, a patio, a rec room, and a basketball hoop with a 15' by 20' paved area in the back yard. Its next owner will appreciate the walkable neighborhood and the convenient location; the house is one mile from St. Peter's Hospital and less than one mile from two schools, several houses of worship, and the Sidney Albert Albany Jewish Community Center.
Zillow last checked: 8 hours ago
Listing updated: March 06, 2025 at 08:15am
Listed by:
Arpi Balgin 518-229-8767,
Berkshire Hathaway Home Services Blake
Bought with:
Brenda Berraz-Cole
Oxford Property Group USA
Christopher Y Wright, 10491213335
Oxford Property Group USA
Source: Global MLS,MLS#: 202411127
Facts & features
Interior
Bedrooms & bathrooms
- Bedrooms: 3
- Bathrooms: 2
- Full bathrooms: 2
Bedroom
- Level: Second
Bedroom
- Level: Second
Bedroom
- Level: Second
Dining room
- Level: Second
Family room
- Level: First
Game room
- Level: First
Kitchen
- Level: Second
Laundry
- Level: First
Living room
- Level: Second
Heating
- Baseboard, Hot Water, Natural Gas
Cooling
- None
Appliances
- Included: Dishwasher, Disposal, Dryer, Electric Oven, Microwave, Oven, Range, Refrigerator, Washer
- Laundry: Laundry Closet, Laundry Room, Main Level
Features
- Solid Surface Counters, Built-in Features, Eat-in Kitchen
- Flooring: Vinyl, Carpet, Hardwood
- Doors: Sliding Doors
- Windows: Blinds, Curtain Rods, Drapes
- Basement: None
Interior area
- Total structure area: 2,538
- Total interior livable area: 2,538 sqft
- Finished area above ground: 2,538
- Finished area below ground: 0
Property
Parking
- Total spaces: 2
- Parking features: Off Street, Paved, Attached, Garage Door Opener, Driveway
- Garage spaces: 1
- Has uncovered spaces: Yes
Features
- Patio & porch: Awning(s), Deck, Patio
Lot
- Size: 6,534 sqft
- Features: Level, Road Frontage, Cleared, Landscaped
Details
- Additional structures: Garage(s)
- Parcel number: 010100 75.41329
- Zoning description: Single Residence
- Special conditions: Standard
- Other equipment: None
Construction
Type & style
- Home type: SingleFamily
- Architectural style: Raised Ranch
- Property subtype: Single Family Residence, Residential
Materials
- Vinyl Siding
- Foundation: Slab
- Roof: Other
Condition
- Updated/Remodeled
- New construction: No
- Year built: 1978
Utilities & green energy
- Sewer: Public Sewer
- Water: Public
- Utilities for property: Cable Connected
Community & neighborhood
Location
- Region: Albany
Other
Other facts
- Listing terms: Other
Price history
| Date | Event | Price |
|---|---|---|
| 5/17/2024 | Sold | $285,000$112/sqft |
Source: | ||
| 3/8/2024 | Pending sale | $285,000$112/sqft |
Source: | ||
| 3/3/2024 | Price change | $285,000-5%$112/sqft |
Source: | ||
| 1/25/2024 | Listed for sale | $299,900+99.9%$118/sqft |
Source: | ||
| 9/26/2001 | Sold | $150,000$59/sqft |
Source: Agent Provided Report a problem | ||
Public tax history
| Year | Property taxes | Tax assessment |
|---|---|---|
| 2024 | -- | $355,000 +92.9% |
| 2023 | -- | $184,000 |
| 2022 | -- | $184,000 |
Find assessor info on the county website
Neighborhood: Whitehall
Nearby schools
GreatSchools rating
- 6/10New Scotland Elementary SchoolGrades: PK-5Distance: 0.6 mi
- 4/10William S Hackett Middle SchoolGrades: 6-8Distance: 1.6 mi
- 4/10Albany High SchoolGrades: 9-12Distance: 1.6 mi
Schools provided by the listing agent
- Elementary: New Scotland Elementary
- High: Albany
Source: Global MLS. This data may not be complete. We recommend contacting the local school district to confirm school assignments for this home.


