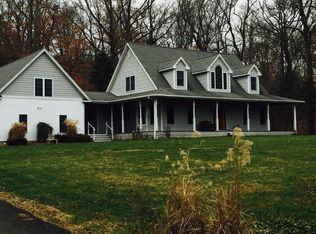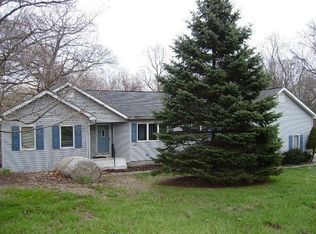Newly Renovated And Move-in Ready ! Not handy? No problem! You'll love this beautifully updated 3 Bedroom 2.5 Bath country contemporary ideally situated just a few short minutes to all major highways, Metro North train, and downtown Milford. The dramatic entertainment friendly floor plan features a Living Room with soaring cathedral ceiling and sliders to deck; a beautiful chef friendly kitchen includes stainless appliances, granite counter tops, and breakfast bar overlooking a generously sized Dining Room; a main level den/office with built-in bookcases; and main level powder room. Three bedrooms includes a fabulous Master suite boasting a dressing room, walk-in closet and full bath with double sinks. New wall to wall carpeting in bedrooms. Hardwood/parquet flooring on the main level. A nicely finished lower level game room has sliders to a king size deck. 2 car garage. Expansive decks on the upper and lower levels to enjoy the picturesque landscape. a stand out in the price range!
This property is off market, which means it's not currently listed for sale or rent on Zillow. This may be different from what's available on other websites or public sources.


