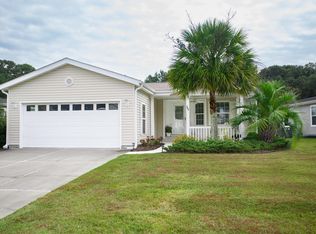Looking for an active 55 Plus community then welcome to carefree living in Lakeside Crossing. Immaculate 2017 Knollwood model with two bedrooms, two bath, den/office, two car garage, front porch, screen in back porch on a lovely water view lot. Curb appeal is what you will find when you drive up to 277 Walden Lake, open the front door to a welcoming floor plan, den/office is to your left. Walk into an open floor plan with your kitchen with all appliances, beautiful backsplash, two transom windows giving extra light, venetian hood, island with quartz counter top, and stainless farm sink. Kitchen is open to the formal dining room and living room where you will find vinyl laminate floor, windows for natural light. Master bedroom has carpet and ceiling fan. Master bath has large walk in shower, double sinks. The second bedroom has carpet and ceiling fan. The lovely screened porch is great for those evenings to enjoy the great weather of South Carolina, enjoy the water view. The home is better than new, built in 2017 with MANY upgrades. Words can not describe the beauty of this home MUST see the inside. Home comes with a 7 year home service warranty with about 6 years left good till 2024. Multi million dollar amenity center - full time activities director on site. Enjoy ballroom dancing, card parties, computer/library room, Olympic size indoor pool, outdoor pool, billiards, tennis courts and MORE. The community will be gated SOON!! Lease fee include rent, trash pickup, lawn cutting/edging, and use of all amenities. Buyer is responsibly for all verification. All measurements and square footage are approximate and not guaranteed. Buyer MUST complete Lakeside Crossing application and be approved.
This property is off market, which means it's not currently listed for sale or rent on Zillow. This may be different from what's available on other websites or public sources.

