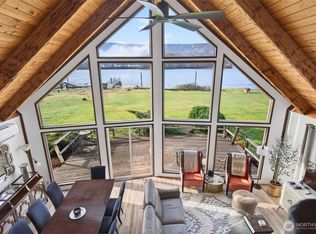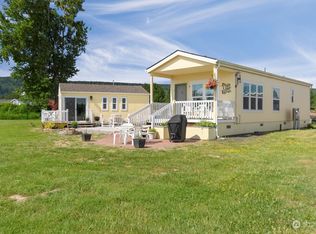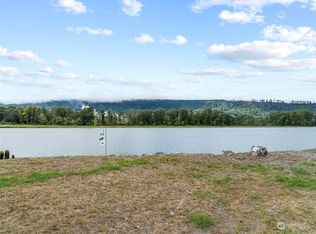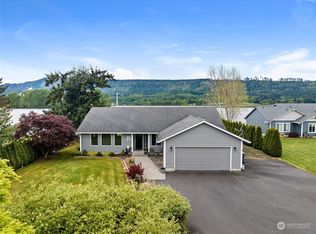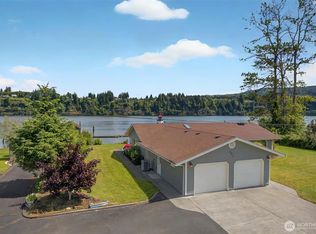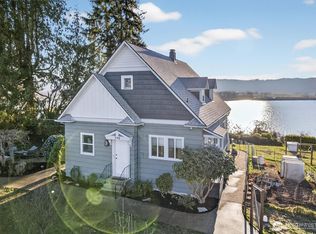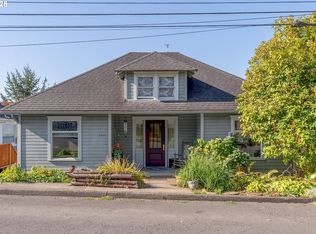Riverfront home offering 3 bedrooms (w/potential of 4 or 5!) 2 baths plus sweeping Columbia River & Oregon Hills views! The main level features a spacious living room w/vaulted ceilings & exposed wood beams, cozy pellet stove, new carpet, updated windows & abundant natural light, large dining area, efficient kitchen & pantry. Downstairs includes a spacious flex/family room, additional suite, 3/4 bath & room for a ginormous walk-in closet; den/office, laundry; access to 2-bay extra deep garage. Outside enjoy landscaped yard, shop w/220V & exhaust system, RV/boat storage plus additional carport. Located minutes from downtown Cathlamet - craft brewery, fabulous dining options, full-service market, nursery & MORE! Fishing out your back door!
Active
Listed by:
Deborah A. Trull,
Realty West,
Chelsea Paulsen,
Realty West
Price cut: $25K (2/16)
$650,000
277 W Sunny Sands Road, Cathlamet, WA 98612
3beds
3,315sqft
Est.:
Single Family Residence
Built in 1986
0.9 Acres Lot
$639,000 Zestimate®
$196/sqft
$-- HOA
What's special
Landscaped yardAdditional suiteEfficient kitchenAbundant natural lightUpdated windowsLarge dining area
- 117 days |
- 1,010 |
- 35 |
Zillow last checked: 8 hours ago
Listing updated: February 15, 2026 at 04:27pm
Listed by:
Deborah A. Trull,
Realty West,
Chelsea Paulsen,
Realty West
Source: NWMLS,MLS#: 2447873
Tour with a local agent
Facts & features
Interior
Bedrooms & bathrooms
- Bedrooms: 3
- Bathrooms: 2
- Full bathrooms: 1
- 3/4 bathrooms: 1
- Main level bathrooms: 1
- Main level bedrooms: 2
Primary bedroom
- Level: Lower
Bedroom
- Level: Main
Bedroom
- Level: Main
Bathroom full
- Level: Main
Bathroom three quarter
- Level: Lower
Other
- Level: Lower
Bonus room
- Level: Lower
Den office
- Level: Lower
Dining room
- Level: Main
Entry hall
- Level: Main
Family room
- Level: Main
Great room
- Level: Main
Kitchen with eating space
- Level: Main
Utility room
- Level: Lower
Heating
- Ductless, Stove/Free Standing, Wall Unit(s), Electric, Pellet, Propane
Cooling
- Ductless
Appliances
- Included: Dishwasher(s), Refrigerator(s), Stove(s)/Range(s), Water Heater: Electric, Water Heater Location: Basement
Features
- Bath Off Primary, Ceiling Fan(s), Dining Room
- Flooring: Ceramic Tile, Laminate, Vinyl, Carpet
- Doors: French Doors
- Windows: Dbl Pane/Storm Window
- Basement: Daylight,Finished
- Has fireplace: No
Interior area
- Total structure area: 3,315
- Total interior livable area: 3,315 sqft
Video & virtual tour
Property
Parking
- Total spaces: 10
- Parking features: Detached Carport, Driveway, Attached Garage, Detached Garage, RV Parking
- Has attached garage: Yes
- Has carport: Yes
- Covered spaces: 10
Features
- Levels: Two
- Stories: 2
- Entry location: Main
- Patio & porch: Bath Off Primary, Ceiling Fan(s), Dbl Pane/Storm Window, Dining Room, French Doors, Security System, Vaulted Ceilings, Water Heater
- Has view: Yes
- View description: River, Territorial
- Has water view: Yes
- Water view: River
- Waterfront features: Low Bank, River
- Frontage length: Waterfront Ft: 170+/-
Lot
- Size: 0.9 Acres
- Features: Paved, Deck, Dog Run, High Speed Internet, Outbuildings, Patio, Propane, RV Parking, Shop, Sprinkler System
- Topography: Level
- Residential vegetation: Garden Space
Details
- Parcel number: 220806110012
- Zoning: Residential
- Zoning description: Jurisdiction: County
- Special conditions: Standard
Construction
Type & style
- Home type: SingleFamily
- Architectural style: Traditional
- Property subtype: Single Family Residence
Materials
- Cement Planked, Stone, Cement Plank
- Foundation: Poured Concrete
- Roof: Metal
Condition
- Average
- Year built: 1986
Utilities & green energy
- Electric: Company: Wahkiakum PUD
- Sewer: Septic Tank, Company: Private Septic
- Water: Public, Company: Wahkiakum PUD
- Utilities for property: Spectrum/Wahkiakum West
Community & HOA
Community
- Features: Athletic Court, Boat Launch, Golf, Park, Playground
- Security: Security System
- Subdivision: Puget Island
Location
- Region: Cathlamet
Financial & listing details
- Price per square foot: $196/sqft
- Tax assessed value: $519,400
- Annual tax amount: $3,144
- Date on market: 5/14/2025
- Cumulative days on market: 283 days
- Listing terms: Conventional,FHA,State Bond,USDA Loan,VA Loan
- Inclusions: Dishwasher(s), Refrigerator(s), Stove(s)/Range(s)
Estimated market value
$639,000
$607,000 - $671,000
$2,578/mo
Price history
Price history
| Date | Event | Price |
|---|---|---|
| 2/16/2026 | Price change | $650,000-3.7%$196/sqft |
Source: | ||
| 10/27/2025 | Listed for sale | $675,000+75.3%$204/sqft |
Source: | ||
| 10/12/2007 | Sold | $385,000+38400%$116/sqft |
Source: Public Record Report a problem | ||
| 11/16/2006 | Sold | $1,000 |
Source: Public Record Report a problem | ||
Public tax history
Public tax history
| Year | Property taxes | Tax assessment |
|---|---|---|
| 2024 | $3,144 +4.2% | $519,400 -1.8% |
| 2023 | $3,017 -7.7% | $528,800 +1% |
| 2022 | $3,267 | $523,600 +17.2% |
| 2021 | $3,267 +11% | $446,600 +20.5% |
| 2020 | $2,943 -0.9% | $370,600 +5.7% |
| 2019 | $2,969 | $350,500 +6.6% |
| 2018 | $2,969 | $328,800 +4.6% |
| 2017 | -- | $314,300 +6.1% |
| 2016 | -- | $296,300 -5.2% |
| 2015 | -- | $312,400 -1.7% |
| 2014 | -- | $317,700 |
| 2013 | -- | $317,700 -1.2% |
| 2012 | -- | $321,600 -25% |
| 2010 | -- | $428,700 |
Find assessor info on the county website
BuyAbility℠ payment
Est. payment
$3,374/mo
Principal & interest
$3049
Property taxes
$325
Climate risks
Neighborhood: 98612
Nearby schools
GreatSchools rating
- 5/10Julius A Wendt Elementary/John C Thomas Middle SchoolGrades: K-8Distance: 2.4 mi
- 4/10Wahkiakum High SchoolGrades: 9-12Distance: 2.3 mi
Schools provided by the listing agent
- Elementary: J Wendt Elem/Wahkiak
- Middle: John C Thomas Middle School
- High: Wahkiakum High
Source: NWMLS. This data may not be complete. We recommend contacting the local school district to confirm school assignments for this home.
