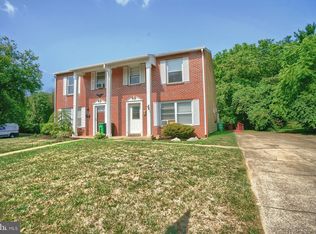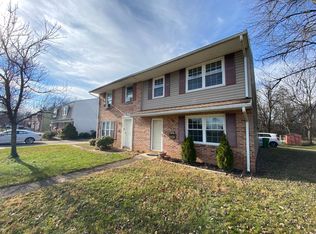Sold for $202,500 on 03/28/24
$202,500
277 W Ridge St, Carlisle, PA 17013
3beds
1,792sqft
Single Family Residence
Built in 1972
6,098 Square Feet Lot
$253,100 Zestimate®
$113/sqft
$1,892 Estimated rent
Home value
$253,100
$233,000 - $273,000
$1,892/mo
Zestimate® history
Loading...
Owner options
Explore your selling options
What's special
Welcome to this charming 3-bedroom, 2-bathroom townhome nestled in a picturesque setting backing up to Thornwald Park. Boasting a spacious living room, this home provides ample space for relaxation and entertainment. Step into the recently renovated kitchen featuring an abundance of cabinetry, offering both functionality and style. Conveniently located on the first floor, the laundry space adds to the practicality of this home. Ascending to the second level, you'll find two large bedrooms complemented by a full bath, providing comfort and privacy for family or guests. Enjoy the tranquility of outdoor living on the deck overlooking the serene surroundings. Situated on a great corner lot, this townhome offers a sense of space and openness. Conveniently located, this home provides easy access to all of Carlisle's amenities, ensuring that dining, shopping, and entertainment options are just moments away. Experience the perfect blend of comfort, convenience, and charm in this inviting townhome. Schedule your showing today and make this your new home sweet home!
Zillow last checked: 8 hours ago
Listing updated: March 31, 2024 at 05:36am
Listed by:
DAVID HOOKE 717-422-9950,
Keller Williams of Central PA,
Listing Team: Dave Hooke Team
Bought with:
Vinny Ferranti
Coldwell Banker Realty
Source: Bright MLS,MLS#: PACB2028868
Facts & features
Interior
Bedrooms & bathrooms
- Bedrooms: 3
- Bathrooms: 2
- Full bathrooms: 2
- Main level bathrooms: 1
- Main level bedrooms: 1
Basement
- Area: 0
Heating
- Baseboard, Electric
Cooling
- Window Unit(s), Electric
Appliances
- Included: Microwave, Dishwasher, Dryer, Oven/Range - Electric, Refrigerator, Stainless Steel Appliance(s), Washer, Electric Water Heater
- Laundry: Main Level
Features
- Ceiling Fan(s), Crown Molding, Combination Kitchen/Dining, Dining Area, Entry Level Bedroom, Recessed Lighting
- Has basement: No
- Has fireplace: No
Interior area
- Total structure area: 1,792
- Total interior livable area: 1,792 sqft
- Finished area above ground: 1,792
- Finished area below ground: 0
Property
Parking
- Parking features: Driveway, On Street
- Has uncovered spaces: Yes
Accessibility
- Accessibility features: None
Features
- Levels: Two
- Stories: 2
- Patio & porch: Patio, Deck
- Pool features: None
Lot
- Size: 6,098 sqft
Details
- Additional structures: Above Grade, Below Grade
- Parcel number: 04220483173
- Zoning: RESIDENTIAL
- Special conditions: Standard
Construction
Type & style
- Home type: SingleFamily
- Architectural style: Traditional
- Property subtype: Single Family Residence
- Attached to another structure: Yes
Materials
- Frame, Brick
- Foundation: Concrete Perimeter
Condition
- New construction: No
- Year built: 1972
Utilities & green energy
- Sewer: Public Sewer
- Water: Public
- Utilities for property: Electricity Available, Sewer Available, Water Available
Community & neighborhood
Location
- Region: Carlisle
- Subdivision: Carlisle Borough
- Municipality: CARLISLE BORO
Other
Other facts
- Listing agreement: Exclusive Right To Sell
- Listing terms: Cash,Conventional,FHA,VA Loan
- Ownership: Fee Simple
Price history
| Date | Event | Price |
|---|---|---|
| 3/28/2024 | Sold | $202,500+6.6%$113/sqft |
Source: | ||
| 3/15/2024 | Pending sale | $190,000$106/sqft |
Source: | ||
| 3/12/2024 | Listed for sale | $190,000$106/sqft |
Source: | ||
Public tax history
| Year | Property taxes | Tax assessment |
|---|---|---|
| 2025 | $3,097 +5.9% | $131,500 |
| 2024 | $2,923 +1.8% | $131,500 |
| 2023 | $2,871 +1.5% | $131,500 |
Find assessor info on the county website
Neighborhood: 17013
Nearby schools
GreatSchools rating
- 6/10Mooreland El SchoolGrades: K-5Distance: 0.4 mi
- 6/10Lamberton Middle SchoolGrades: 6-8Distance: 0.5 mi
- 6/10Carlisle Area High SchoolGrades: 9-12Distance: 1.3 mi
Schools provided by the listing agent
- Middle: Lamberton
- High: Carlisle Area
- District: Carlisle Area
Source: Bright MLS. This data may not be complete. We recommend contacting the local school district to confirm school assignments for this home.

Get pre-qualified for a loan
At Zillow Home Loans, we can pre-qualify you in as little as 5 minutes with no impact to your credit score.An equal housing lender. NMLS #10287.

