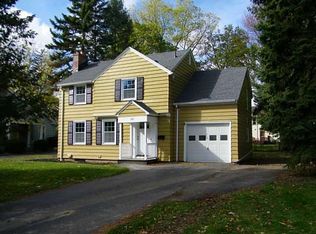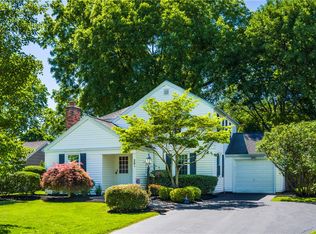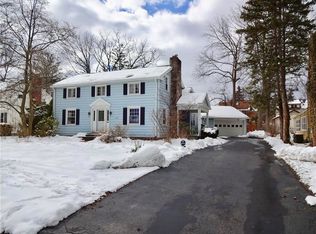LOCATION LOCATION LOCATION!! THIS IS YOUR OPPORTUNITY TO OWN A CHARMING 4 BEDROOM, 2 BATH HOME IN THE COVETED BRIGHTON SCHOOL DISTRICT! NESTLED IN THE HIGHLY DESIRABLE BEL AIR NEIGHBORHOOD WITH ORIGINAL STREET LIGHTS & TREE-LINED SIDEWALKS FOR YOUR EVENING STROLL. IT IS APPARENT UPON ENTRY THAT THIS HOME HAS BEEN LOVINGLY CARED FOR, MAKING IT AN EASY TRANSITION FOR THE NEXT LUCKY OWNER TO MOVE IN & ENJOY! YOU WILL LOVE THE WELL LAID OUT FLOOR PLAN WITH A BEDROOM/HOME OFFICE & FULL BATH ON THE 1ST FLOOR OFFERING THE PERFECT SPACE FOR IN-LAWS OR GUESTS. THE BRIGHT KITCHEN & DINING ROOM COMPLEMENT A WELCOMING, ELEGANT LIVING ROOM WITH A WOOD-BURNING FIREPLACE TO COZY UP ON WINTER EVENINGS. ON THE 2ND FLOOR YOU FIND 3 LARGE BEDROOMS & A FULL BATH. A PARTIALLY FINISHED LOWER LEVEL (NOT INC IN SQ FT) GIVES TERRIFIC BONUS SPACE WITH A BAR. A WELL-MANICURED BACK YARD OFFERS A WONDERFUL PLACE TO RELAX IN THE SUMMERTIME! WALK TO SHOPS, RESTAURANTS, COBBS HILL, 12 CORNERS & MORE. IDEALLY LOCATED CLOSE TO U OF R, EXPRESSWAYS, SCHOOLS, CHURCHES & SYNAGOGUES. MANY UPDATES INC NEW ROOF! THIS IS A REAL GEM! 'AN ABS0LUTE MUST SEE' SHOWINGS START 10AM THURS 6/9. DELAYED NEGOTIATIONS SUN 6/12 @ 6PM. 2022-06-14
This property is off market, which means it's not currently listed for sale or rent on Zillow. This may be different from what's available on other websites or public sources.


