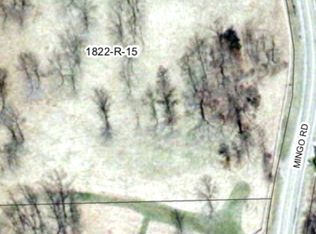Sold for $850,000
$850,000
277 Valley Rd, Wexford, PA 15090
4beds
3,600sqft
Single Family Residence
Built in 1993
2.5 Acres Lot
$850,100 Zestimate®
$236/sqft
$3,991 Estimated rent
Home value
$850,100
$791,000 - $910,000
$3,991/mo
Zestimate® history
Loading...
Owner options
Explore your selling options
What's special
Welcome Home to 277 VALLEY RD nestled on a beautiful 2.5 Acre wooded lot in Marshall Twp!! This Contemporary Chalet-Style Home defines High-Quality Craftsmanship, Artistic Design and Meticulous Attention to Detail! Upon Entry you will enjoy the gleaming HW Floors, Soaring Ceilings and Natural Light complimented by Floor-To-Ceiling Windows + timeless Stone Fireplace! Deluxe Entertainers Eat-In-Kitchen offers Granite CTops, Large Island & Custom Cabinetry! *The skylit 4-Season Room makes for a wonderful year-round retreat and provides breathtaking views! *Main Level Master Suite boasts a lovely Remodeled Bath w/ Jet Spray Tub + Dual Walk-In Closets! 3 additional large bedrooms, 2.5 Additional Baths, and Bonus Room/Den tie together the lovely interior layout! *Expansive Trex Deck spans Entire Length of Home overlooking Peaceful Wooded Surroundings, Green Space, & Stream! *Conveniently located just minutes from Bradford Woods + Wexford Amenities, Parks, Trails + North Allegheny Schools!
Zillow last checked: 8 hours ago
Listing updated: December 05, 2024 at 01:12pm
Listed by:
Dustin Hook 724-933-6300,
RE/MAX SELECT REALTY
Bought with:
Brandi Cugini, RS314772
HOWARD HANNA REAL ESTATE SERVICES
Source: WPMLS,MLS#: 1676070 Originating MLS: West Penn Multi-List
Originating MLS: West Penn Multi-List
Facts & features
Interior
Bedrooms & bathrooms
- Bedrooms: 4
- Bathrooms: 4
- Full bathrooms: 3
- 1/2 bathrooms: 1
Primary bedroom
- Level: Main
- Dimensions: 22x15
Bedroom 2
- Level: Main
- Dimensions: 13x12
Bedroom 3
- Level: Lower
- Dimensions: 18x11
Bedroom 4
- Level: Lower
- Dimensions: 17x14
Bonus room
- Level: Main
- Dimensions: 23x12
Den
- Level: Lower
- Dimensions: 19x17
Dining room
- Level: Main
- Dimensions: 16x11
Entry foyer
- Level: Main
- Dimensions: 14x5
Family room
- Level: Main
- Dimensions: 31x21
Game room
- Level: Lower
- Dimensions: 30x28
Kitchen
- Level: Main
- Dimensions: 24x22
Laundry
- Level: Main
- Dimensions: 8x8
Heating
- Forced Air, Gas
Cooling
- Central Air
Appliances
- Included: Some Gas Appliances, Cooktop, Dryer, Dishwasher, Disposal, Microwave, Refrigerator, Washer
Features
- Intercom, Jetted Tub, Kitchen Island, Pantry, Window Treatments
- Flooring: Ceramic Tile, Hardwood, Carpet
- Windows: Multi Pane, Screens, Window Treatments
- Basement: Finished,Walk-Out Access
- Number of fireplaces: 1
- Fireplace features: Great Room
Interior area
- Total structure area: 3,600
- Total interior livable area: 3,600 sqft
Property
Parking
- Total spaces: 3
- Parking features: Built In, Garage Door Opener
- Has attached garage: Yes
Features
- Levels: Two
- Stories: 2
- Pool features: None
- Has spa: Yes
Lot
- Size: 2.50 Acres
- Dimensions: 457 x 310 x 388 x 250 M/L
Details
- Parcel number: 1822R00012000000
- Other equipment: Intercom
Construction
Type & style
- Home type: SingleFamily
- Architectural style: Contemporary,Two Story
- Property subtype: Single Family Residence
Materials
- Frame, Stone
- Roof: Asphalt
Condition
- Resale
- Year built: 1993
Details
- Warranty included: Yes
Utilities & green energy
- Sewer: Public Sewer
- Water: Public
Community & neighborhood
Location
- Region: Wexford
Price history
| Date | Event | Price |
|---|---|---|
| 12/3/2024 | Pending sale | $825,000-2.9%$229/sqft |
Source: | ||
| 12/2/2024 | Sold | $850,000+3%$236/sqft |
Source: | ||
| 10/18/2024 | Contingent | $825,000$229/sqft |
Source: | ||
| 10/15/2024 | Listed for sale | $825,000+70.8%$229/sqft |
Source: | ||
| 10/18/2004 | Sold | $483,000+600%$134/sqft |
Source: WPMLS #511947 Report a problem | ||
Public tax history
| Year | Property taxes | Tax assessment |
|---|---|---|
| 2025 | $9,828 +6.1% | $357,900 |
| 2024 | $9,266 +447.4% | $357,900 |
| 2023 | $1,693 | $357,900 |
Find assessor info on the county website
Neighborhood: 15090
Nearby schools
GreatSchools rating
- 6/10Marshall El SchoolGrades: K-5Distance: 0.8 mi
- 7/10Marshall Middle SchoolGrades: 6-8Distance: 0.7 mi
- 9/10North Allegheny Senior High SchoolGrades: 9-12Distance: 3.7 mi
Schools provided by the listing agent
- District: North Allegheny
Source: WPMLS. This data may not be complete. We recommend contacting the local school district to confirm school assignments for this home.
Get pre-qualified for a loan
At Zillow Home Loans, we can pre-qualify you in as little as 5 minutes with no impact to your credit score.An equal housing lender. NMLS #10287.
