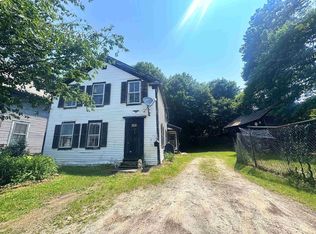Closed
Listed by:
Vicki R Wilson,
Maple Leaf Realty 802-447-3210
Bought with: Maple Leaf Realty
$265,000
277 Union Street, Bennington, VT 05201
3beds
1,422sqft
Farm
Built in 1920
5,227.2 Square Feet Lot
$264,700 Zestimate®
$186/sqft
$2,066 Estimated rent
Home value
$264,700
Estimated sales range
Not available
$2,066/mo
Zestimate® history
Loading...
Owner options
Explore your selling options
What's special
Enchanting, delightful, magical... this lovely c. 1920 village home is all of that and more! 3BR/2BA home has beautiful hardwood floors and a cook's kitchen with Corian countertops and not one but two pantries! Dining room, living room with electric fireplace, office/study that could also be a first floor bedroom and updated 3/4 bath round out the first floor. Upstairs there is the primary bedroom, two guest bedrooms and full bath with clawfoot tub. One car garage is accessed by a breezeway and the back yard is private and nicely landscaped! All within walking distance to all that downtown Bennington has to offer; shops, eateries, the library and more!
Zillow last checked: 8 hours ago
Listing updated: June 09, 2025 at 04:06pm
Listed by:
Vicki R Wilson,
Maple Leaf Realty 802-447-3210
Bought with:
Justine Curry
Maple Leaf Realty
Source: PrimeMLS,MLS#: 5036442
Facts & features
Interior
Bedrooms & bathrooms
- Bedrooms: 3
- Bathrooms: 2
- Full bathrooms: 1
- 3/4 bathrooms: 1
Heating
- Baseboard, Hot Water
Cooling
- None
Appliances
- Included: Dishwasher, Dryer, Microwave, Electric Range, Refrigerator, Washer
- Laundry: 1st Floor Laundry
Features
- Ceiling Fan(s), Living/Dining, Natural Woodwork, Walk-in Pantry
- Flooring: Tile, Wood
- Basement: Full,Interior Stairs,Unfinished,Interior Entry
- Number of fireplaces: 1
- Fireplace features: 1 Fireplace
Interior area
- Total structure area: 2,263
- Total interior livable area: 1,422 sqft
- Finished area above ground: 1,422
- Finished area below ground: 0
Property
Parking
- Total spaces: 1
- Parking features: Paved, Driveway
- Garage spaces: 1
- Has uncovered spaces: Yes
Features
- Levels: One and One Half
- Stories: 1
- Patio & porch: Covered Porch
- Exterior features: Deck, Garden
- Fencing: Partial
- Frontage length: Road frontage: 52
Lot
- Size: 5,227 sqft
- Features: Level, Sidewalks, Street Lights
Details
- Parcel number: 5101567806
- Zoning description: VR
Construction
Type & style
- Home type: SingleFamily
- Architectural style: Historic Vintage
- Property subtype: Farm
Materials
- Wood Frame, Clapboard Exterior
- Foundation: Stone
- Roof: Slate
Condition
- New construction: No
- Year built: 1920
Utilities & green energy
- Electric: 100 Amp Service, Circuit Breakers
- Sewer: Public Sewer
- Utilities for property: Cable Available, Phone Available
Community & neighborhood
Location
- Region: Bennington
Other
Other facts
- Road surface type: Paved
Price history
| Date | Event | Price |
|---|---|---|
| 6/6/2025 | Sold | $265,000-3.6%$186/sqft |
Source: | ||
| 4/16/2025 | Listed for sale | $275,000+83.3%$193/sqft |
Source: | ||
| 7/17/2017 | Sold | $150,000-3.5%$105/sqft |
Source: | ||
| 5/3/2017 | Pending sale | $155,500$109/sqft |
Source: Hoisington Realty, Inc. #4513537 Report a problem | ||
| 4/10/2017 | Price change | $155,500-4.9%$109/sqft |
Source: Hoisington Realty, Inc. #4513537 Report a problem | ||
Public tax history
| Year | Property taxes | Tax assessment |
|---|---|---|
| 2024 | -- | $104,300 |
| 2023 | -- | $104,300 |
| 2022 | -- | $104,300 |
Find assessor info on the county website
Neighborhood: 05201
Nearby schools
GreatSchools rating
- 3/10Mt. Anthony Union Middle SchoolGrades: 6-8Distance: 1.9 mi
- 5/10Mt. Anthony Senior Uhsd #14Grades: 9-12Distance: 0.6 mi
Schools provided by the listing agent
- Middle: Mt. Anthony Union Middle Sch
- High: Mt. Anthony Sr. UHSD 14
- District: Southwest Vermont
Source: PrimeMLS. This data may not be complete. We recommend contacting the local school district to confirm school assignments for this home.
Get pre-qualified for a loan
At Zillow Home Loans, we can pre-qualify you in as little as 5 minutes with no impact to your credit score.An equal housing lender. NMLS #10287.
