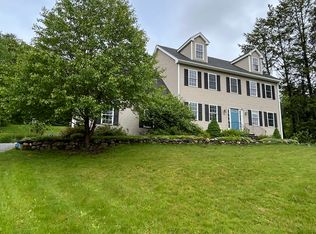SINGLE LEVEL LIVING at its finest! EAST Facing, fully remodeled home on a little over 1 acre of usable AND wooded land in a perfectly sited location for all of your commuting needs! Equidistant to Littleton Train Station and Route 2/495. This ranch with craftsman flair has an open concept design with true 8' ceilings on the 1st floor and ample entertainment space in the living room with a fireplace. The spacious gourmet kitchen has LOTS of 36" wall cabinetry, recessed lighting and granite countertops! A peninsula and breakfast nook completes the dream kitchen! Hardwood floors throughout! Master En Suite with 2 closets and master bath with NEW vanity with granite top and newly tiled shower! 2 addtl. generous sized bedrooms! 2nd full bathroom on the 1st level is very spacious with NEW tiled tub/shower and dual sinks. Sunken Family Room with FP! NEW Windows & Siding! Walkout basement with FP has all NEW flooring and a NEW 1/2 bath, perfect for play and entertainment! 2 car garage!
This property is off market, which means it's not currently listed for sale or rent on Zillow. This may be different from what's available on other websites or public sources.
