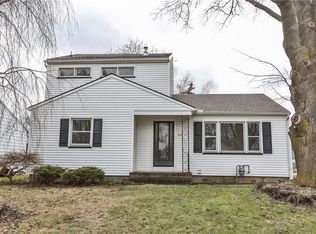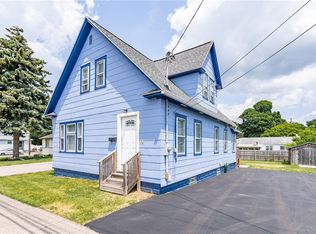Closed
$200,000
277 Taft Ave, Rochester, NY 14609
4beds
1,486sqft
Single Family Residence
Built in 1954
6,969.6 Square Feet Lot
$239,100 Zestimate®
$135/sqft
$2,396 Estimated rent
Maximize your home sale
Get more eyes on your listing so you can sell faster and for more.
Home value
$239,100
$222,000 - $256,000
$2,396/mo
Zestimate® history
Loading...
Owner options
Explore your selling options
What's special
OPEN HOUSE SATURDAY APRIL 1ST 12PM-2PM! Move Right Into This Fully Remodeled Irondequoit Colonial on a Quiet Neighborhood Street! This 4 Bed/2 Full Bath Home is Totally Updated Top to Bottom, Inside and Out! Remodeled Eat-In Kitchen with Stainless Steel Appliances, White Shaker Cabinetry, and Subway Tile Backsplash! Fresh Neutral Paint Job Top to Bottom, All New Flooring Throughout the Entire Home, and Updated Lighting and Electrical! The First Floor Tiled Bathroom is Modern and Updated and the Home Boasts a Second Full Bathroom Upstairs Also With Attractive Tile Work! Central Air AC, Newer Furnace and Hot Water Tank, Roof is in Great Shape, Low Maintenance Vinyl Siding, Awesome Enclosed Sun Room With Sliding Glass Doors, Even an Attached Garage...Nothing Left to do Here But Move In, Hurry Don't Miss Out! Delayed Negotiations until Monday April 3rd at 4pm.
Zillow last checked: 8 hours ago
Listing updated: May 11, 2023 at 04:18am
Listed by:
George H King 585-737-4639,
Coldwell Banker Custom Realty
Bought with:
Luis Gonzalez, 10401305015
Keller Williams Realty Greater Rochester
Source: NYSAMLSs,MLS#: R1461788 Originating MLS: Rochester
Originating MLS: Rochester
Facts & features
Interior
Bedrooms & bathrooms
- Bedrooms: 4
- Bathrooms: 2
- Full bathrooms: 2
- Main level bathrooms: 1
- Main level bedrooms: 2
Heating
- Gas, Forced Air
Cooling
- Central Air
Appliances
- Included: Dishwasher, Electric Oven, Electric Range, Disposal, Gas Water Heater, Microwave, Refrigerator
- Laundry: In Basement
Features
- Eat-in Kitchen, Separate/Formal Living Room, Sliding Glass Door(s), Bedroom on Main Level, Programmable Thermostat
- Flooring: Carpet, Ceramic Tile, Luxury Vinyl, Tile, Varies
- Doors: Sliding Doors
- Windows: Thermal Windows
- Basement: Full
- Has fireplace: No
Interior area
- Total structure area: 1,486
- Total interior livable area: 1,486 sqft
Property
Parking
- Total spaces: 1
- Parking features: Attached, Garage
- Attached garage spaces: 1
Features
- Levels: Two
- Stories: 2
- Patio & porch: Enclosed, Porch
- Exterior features: Blacktop Driveway
Lot
- Size: 6,969 sqft
- Dimensions: 70 x 100
- Features: Residential Lot
Details
- Parcel number: 2634000923700001069000
- Special conditions: Standard
Construction
Type & style
- Home type: SingleFamily
- Architectural style: Colonial
- Property subtype: Single Family Residence
Materials
- Vinyl Siding, Copper Plumbing
- Foundation: Block
- Roof: Asphalt,Shingle
Condition
- Resale
- Year built: 1954
Utilities & green energy
- Electric: Circuit Breakers
- Sewer: Connected
- Water: Connected, Public
- Utilities for property: Cable Available, Sewer Connected, Water Connected
Community & neighborhood
Location
- Region: Rochester
- Subdivision: North Goodman Park 02
Other
Other facts
- Listing terms: Cash,Conventional,FHA,VA Loan
Price history
| Date | Event | Price |
|---|---|---|
| 5/5/2023 | Sold | $200,000+11.2%$135/sqft |
Source: | ||
| 4/10/2023 | Pending sale | $179,900$121/sqft |
Source: | ||
| 4/3/2023 | Contingent | $179,900$121/sqft |
Source: | ||
| 3/28/2023 | Listed for sale | $179,900+12.4%$121/sqft |
Source: | ||
| 12/17/2018 | Sold | $160,000+33.4%$108/sqft |
Source: Public Record Report a problem | ||
Public tax history
| Year | Property taxes | Tax assessment |
|---|---|---|
| 2024 | -- | $194,000 +6% |
| 2023 | -- | $183,000 +45.7% |
| 2022 | -- | $125,600 |
Find assessor info on the county website
Neighborhood: 14609
Nearby schools
GreatSchools rating
- NAIvan L Green Primary SchoolGrades: PK-2Distance: 1 mi
- 3/10East Irondequoit Middle SchoolGrades: 6-8Distance: 1.2 mi
- 6/10Eastridge Senior High SchoolGrades: 9-12Distance: 1.4 mi
Schools provided by the listing agent
- District: East Irondequoit
Source: NYSAMLSs. This data may not be complete. We recommend contacting the local school district to confirm school assignments for this home.

