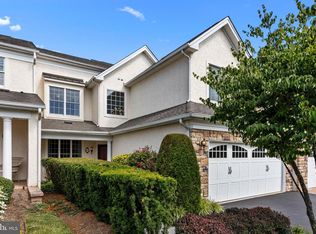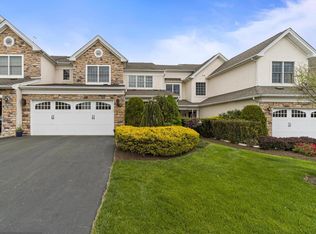277 Sydney Road is a beautifully appointed Strathmere model from Toll Brothers. The covered private entrance with curved stone wall is the perfect welcoming touch when walking into this home. The foyer opens to a magnificent two story family room with custom wainscoting, crown molding and sconces. High end tile floors mimic hard wood allowing for easier maintenance and carry through most of the 1st floor. Off the family room is the kitchen with granite counters, tile backsplash, double oven, pantry and room for a table. There is plenty of space for gatherings and the dining area is adjacent showcasing tons of windows, stone wall, vaulted ceiling, gas fireplace and access to the back patio with pavers and privacy landscaping. The master bedroom is conveniently located on the first floor. There are two large walk in closets and the master bath features a massive walk in shower tiled all around, glass doors two shower heads and bench. A water closet and granite clad dual vanity finish off the grand appeal to this bath. The upper level has two bedrooms, one is adjacent to a full bath that is also used as the hall bath. A loft or bonus space with wet bar is nestled in the middle making it the perfect entertainment space or hang out with the family for movie night. Back on the 1st floor, the garage with epoxy floor and a laundry room round out the convenient living this home has to offer. The development comes with fabulous amenities: swimming pool, clubhouse, fitness center, and bocce court. HOA includes common ground maintenance, snow/trash removal and more! Make your appointment today to see this lovely home!
This property is off market, which means it's not currently listed for sale or rent on Zillow. This may be different from what's available on other websites or public sources.


