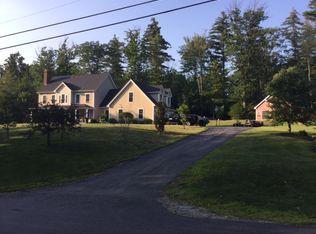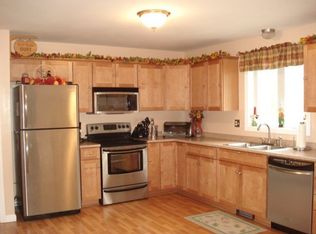Closed
Listed by:
Stacey Johnson,
EXP Realty Phone:571-455-9555
Bought with: Remax Capital Realty and Remax Coastal Living
$765,000
277 Swamp Road, Epsom, NH 03234
4beds
3,296sqft
Single Family Residence
Built in 2006
2.01 Acres Lot
$784,700 Zestimate®
$232/sqft
$4,091 Estimated rent
Home value
$784,700
$675,000 - $910,000
$4,091/mo
Zestimate® history
Loading...
Owner options
Explore your selling options
What's special
Welcome to 277 Swamp Rd! This well maintained beautiful home boasts 4 beds, 3 baths, 3 car heated garage! This home has a large kitchen with granite countertops, large center island, double wall oven, and new dishwasher. The kitchen opens to the dining and living rooms. There is a den/office and half bath to round out the first floor. Upstairs has a primary bedroom with full bath, and two additional bedrooms with shared bath and 2nd floor laundry. There is a generous size bonus room and 4th BR with interior access above the garage! It sits on a little over 2 acres of partially flat usable land and woods in the back. It abuts up to conservation land for more added privacy and exploration! This is located on a quiet road with beautiful views, enjoy some relaxation on the covered front porch, or the large deck in a fenced in portion of the backyard. There are planter boxes with 8 blueberry plants as well as wild blackberry bushes in the front and apple trees in the back yard. There is an established chicken coup on the property, with chickens to stay if so desired. Be sure to check out the property improvement sheet with all the updates that have been done on the house, including 2 new A/C systems, electric pressure washer in the garage, extensive shelving in the basement, workbench with electrical outlets, new pellet stove for those cozy New England winters, plus many more! Lots of extra storage! No HOA REALTOR OWNED
Zillow last checked: 8 hours ago
Listing updated: May 27, 2025 at 01:41pm
Listed by:
Stacey Johnson,
EXP Realty Phone:571-455-9555
Bought with:
Rachel D Eames
Remax Capital Realty and Remax Coastal Living
Source: PrimeMLS,MLS#: 5033383
Facts & features
Interior
Bedrooms & bathrooms
- Bedrooms: 4
- Bathrooms: 3
- Full bathrooms: 2
- 1/2 bathrooms: 1
Heating
- Oil, Pellet Stove, Forced Air, Mini Split
Cooling
- Attic Fan, Central Air, Zoned, Mini Split
Appliances
- Included: Down Draft Cooktop, Electric Cooktop, Dishwasher, ENERGY STAR Qualified Dishwasher, Disposal, Dryer, Freezer, Microwave, Double Oven, Wall Oven, Refrigerator, Washer, Oil Water Heater, Owned Water Heater, Tank Water Heater, Exhaust Fan, Water Heater
- Laundry: Laundry Hook-ups, 2nd Floor Laundry
Features
- Central Vacuum, Ceiling Fan(s), Dining Area, Kitchen Island, Kitchen/Dining, Kitchen/Living, LED Lighting, Natural Light, Indoor Storage, Wired for Sound, Walk-In Closet(s), Programmable Thermostat
- Flooring: Carpet, Ceramic Tile, Concrete, Hardwood
- Windows: Blinds, Drapes, Window Treatments, Screens, Double Pane Windows
- Basement: Climate Controlled,Concrete,Concrete Floor,Full,Insulated,Interior Stairs,Storage Space,Unfinished,Interior Access,Basement Stairs,Interior Entry
- Attic: Pull Down Stairs
- Number of fireplaces: 1
- Fireplace features: Wood Burning, 1 Fireplace
Interior area
- Total structure area: 4,624
- Total interior livable area: 3,296 sqft
- Finished area above ground: 3,296
- Finished area below ground: 0
Property
Parking
- Total spaces: 3
- Parking features: Paved
- Garage spaces: 3
Accessibility
- Accessibility features: 1st Floor 1/2 Bathroom, 1st Floor Hrd Surfce Flr, Mailbox Access w/No Steps, Access to Parking, Bathroom w/Step-in Shower, Bathroom w/Tub, Hard Surface Flooring, Paved Parking
Features
- Levels: Two
- Stories: 2
- Patio & porch: Patio, Porch, Covered Porch
- Exterior features: Deck, Natural Shade, Shed, Poultry Coop
- Fencing: Dog Fence,Full,Partial
- Frontage length: Road frontage: 31335
Lot
- Size: 2.01 Acres
- Features: Country Setting, Landscaped, Level, Timber, Wooded, Abuts Conservation, Near Snowmobile Trails, Rural
Details
- Parcel number: EPSOM00R02L000035S000004
- Zoning description: RES/AG
Construction
Type & style
- Home type: SingleFamily
- Architectural style: Colonial
- Property subtype: Single Family Residence
Materials
- Shingle Siding
- Foundation: Concrete, Poured Concrete
- Roof: Shingle,Architectural Shingle,Asphalt Shingle
Condition
- New construction: No
- Year built: 2006
Utilities & green energy
- Electric: 200+ Amp Service, 220 Plug, 220 Volts, Circuit Breakers, Generator Ready
- Sewer: Leach Field, On-Site Septic Exists
- Utilities for property: Cable at Site, Propane, Phone Available, Underground Oil Tank, Fiber Optic Internt Avail
Community & neighborhood
Security
- Security features: Security, Carbon Monoxide Detector(s), Smoke Detector(s), Battery Smoke Detector, Hardwired Smoke Detector
Location
- Region: Epsom
Other
Other facts
- Road surface type: Paved
Price history
| Date | Event | Price |
|---|---|---|
| 5/27/2025 | Sold | $765,000+2%$232/sqft |
Source: | ||
| 3/25/2025 | Listed for sale | $749,900+13.6%$228/sqft |
Source: | ||
| 8/12/2022 | Sold | $660,000+1.6%$200/sqft |
Source: | ||
| 7/5/2022 | Listed for sale | $649,900+81%$197/sqft |
Source: | ||
| 3/24/2021 | Listing removed | -- |
Source: Owner Report a problem | ||
Public tax history
| Year | Property taxes | Tax assessment |
|---|---|---|
| 2024 | $10,613 +8.4% | $398,400 +0.3% |
| 2023 | $9,788 +3.3% | $397,400 |
| 2022 | $9,474 +9.2% | $397,400 |
Find assessor info on the county website
Neighborhood: 03234
Nearby schools
GreatSchools rating
- 3/10Epsom Central SchoolGrades: K-8Distance: 2.4 mi
Schools provided by the listing agent
- Elementary: Epsom Central School
- High: Pembroke Academy
- District: Epsom
Source: PrimeMLS. This data may not be complete. We recommend contacting the local school district to confirm school assignments for this home.
Get pre-qualified for a loan
At Zillow Home Loans, we can pre-qualify you in as little as 5 minutes with no impact to your credit score.An equal housing lender. NMLS #10287.
Sell for more on Zillow
Get a Zillow Showcase℠ listing at no additional cost and you could sell for .
$784,700
2% more+$15,694
With Zillow Showcase(estimated)$800,394

