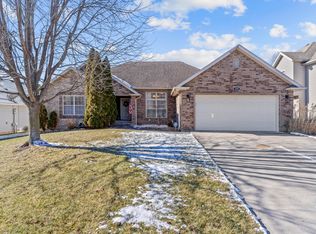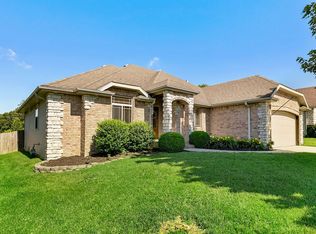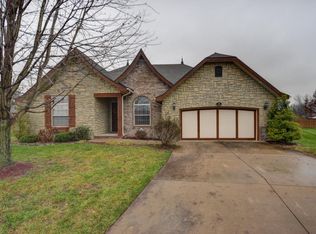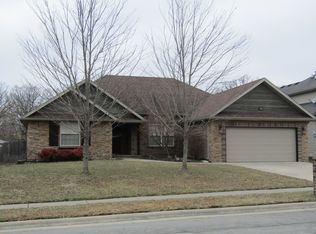Closed
Price Unknown
277 Steury Road, Springfield, MO 65809
5beds
2,943sqft
Single Family Residence
Built in 2005
0.33 Acres Lot
$-- Zestimate®
$--/sqft
$2,565 Estimated rent
Home value
Not available
Estimated sales range
Not available
$2,565/mo
Zestimate® history
Loading...
Owner options
Explore your selling options
What's special
Spectacular 5-Bedroom Split-Level with Solar Panels & Large BackyardYou'll be amazed at this 5 bed/3 bath home! Step inside to beautiful wood floors, soaring ceilings, and elegant crown molding. The living room's fireplace with a wood mantel sets a warm, inviting tone.The open kitchen and dining area feature wood floors, an island with bar seating, pantry and large windows that flood the space with natural light. Step out to the covered back deck for seamless indoor-outdoor entertaining.The spacious primary suite boasts gorgeous wood doors, crown molding, double sinks, a jetted tub with natural light, and a separate walk-in shower.Downstairs, a large second living area opens to the lower patio. Two additional bedrooms and a full bath provide flexible living or guest space.Outside, enjoy a fenced yard with a playhouse, mature trees, and room for a garden--your own private retreat. Solar panels help lower utility costs for added efficiency. Added bonus is both front yard and back yard have a sprinkler system.This home truly has it all--style, space, and smart savings. Schedule your private showing today!
Zillow last checked: 8 hours ago
Listing updated: October 31, 2025 at 05:59pm
Listed by:
Linda B Woolery 417-737-0301,
ReeceNichols - Mount Vernon
Bought with:
Julie Allen, 2006025621
Murney Associates - Primrose
Source: SOMOMLS,MLS#: 60304530
Facts & features
Interior
Bedrooms & bathrooms
- Bedrooms: 5
- Bathrooms: 3
- Full bathrooms: 3
Heating
- Forced Air, Central, Fireplace(s), Natural Gas
Cooling
- Central Air
Appliances
- Included: Dishwasher, Free-Standing Electric Oven, Microwave, Disposal
- Laundry: Main Level, W/D Hookup
Features
- Internet - Cable, Solid Surface Counters, Walk-In Closet(s), Walk-in Shower, High Speed Internet
- Flooring: Carpet, Tile, Hardwood
- Windows: Shutters, Double Pane Windows, Blinds
- Has basement: No
- Has fireplace: Yes
- Fireplace features: Living Room, Gas
Interior area
- Total structure area: 2,943
- Total interior livable area: 2,943 sqft
- Finished area above ground: 2,943
- Finished area below ground: 0
Property
Parking
- Total spaces: 2
- Parking features: Driveway, Garage Faces Front, Garage Door Opener
- Attached garage spaces: 2
- Has uncovered spaces: Yes
Features
- Levels: One
- Stories: 1
- Patio & porch: Patio, Deck, Covered
- Exterior features: Rain Gutters, Garden, Cable Access, Playscape
- Has spa: Yes
- Spa features: Bath
- Fencing: Privacy,Wood
Lot
- Size: 0.33 Acres
- Dimensions: 70 x 206
- Features: Sprinklers In Front, Dead End Street, Sprinklers In Rear, Level, Landscaped
Details
- Additional structures: Shed(s)
- Parcel number: 1224200181
Construction
Type & style
- Home type: SingleFamily
- Architectural style: Split Level
- Property subtype: Single Family Residence
Materials
- Brick, Vinyl Siding
- Foundation: Vapor Barrier, Crawl Space
- Roof: Asphalt
Condition
- Year built: 2005
Utilities & green energy
- Sewer: Public Sewer
- Water: Public
- Utilities for property: Cable Available
Community & neighborhood
Location
- Region: Springfield
- Subdivision: Cherry Hills
HOA & financial
HOA
- HOA fee: $72 annually
- Services included: Common Area Maintenance
Other
Other facts
- Listing terms: Cash,VA Loan,FHA,Conventional
- Road surface type: Asphalt, Concrete
Price history
| Date | Event | Price |
|---|---|---|
| 10/30/2025 | Sold | -- |
Source: | ||
| 10/5/2025 | Pending sale | $399,500$136/sqft |
Source: | ||
| 9/30/2025 | Listed for sale | $399,500$136/sqft |
Source: | ||
| 9/17/2025 | Pending sale | $399,500$136/sqft |
Source: | ||
| 9/12/2025 | Listed for sale | $399,500+49.4%$136/sqft |
Source: | ||
Public tax history
| Year | Property taxes | Tax assessment |
|---|---|---|
| 2025 | $2,940 +1.7% | $56,720 +9.2% |
| 2024 | $2,891 +5.3% | $51,930 |
| 2023 | $2,746 +4% | $51,930 +6.8% |
Find assessor info on the county website
Neighborhood: 65809
Nearby schools
GreatSchools rating
- 8/10Hickory Hills Elementary SchoolGrades: K-5Distance: 1.3 mi
- 9/10Hickory Hills Middle SchoolGrades: 6-8Distance: 1.3 mi
- 8/10Glendale High SchoolGrades: 9-12Distance: 3.8 mi
Schools provided by the listing agent
- Elementary: SGF-Hickory Hills
- Middle: SGF-Hickory Hills
- High: SGF-Glendale
Source: SOMOMLS. This data may not be complete. We recommend contacting the local school district to confirm school assignments for this home.



