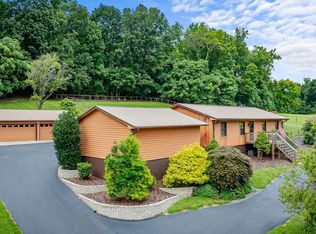Sold for $501,000
$501,000
277 Spurgeon Rd, Blountville, TN 37617
4beds
3,320sqft
Single Family Residence, Residential
Built in 1996
1.41 Acres Lot
$-- Zestimate®
$151/sqft
$3,821 Estimated rent
Home value
Not available
Estimated sales range
Not available
$3,821/mo
Zestimate® history
Loading...
Owner options
Explore your selling options
What's special
Welcome to this beautiful Cape Cod-style home on a peaceful 1.41 acres in the county, ready for your summer memories in the pool and on the breezy covered porches. With NO CITY TAXES, this quiet oasis just minutes away from I-81 offers flexibility for a possible mini-farm (chicken coop already in place), 2 living spaces within an open floor plan, and an in-law suite.
At the heart of the home, the kitchen opens to an eat-in spot, a spacious living area opening to the pool deck, and another living/dining space, creating an inviting atmosphere for gatherings. Especially in the summer, you'll be able to enjoy the sparkling in-ground pool with *brand new* pool liner, complete with a gas heater to extend its seasonality.
On the main level, you'll find 2 bedrooms and 2 full baths, along with a laundry closet. Notice the fresh paint, newer lighting fixtures, and brand new carpet in the bedrooms throughout the home. Upstairs, 2 more spacious bedrooms with another hall bath give space for guests, family, rec room or an office. A major highlight is the in-law suite, offering privacy with its own entrance, washer/dryer hookup, walk-in closet, full bath, and kitchenette—ideal for guests, multi-generational living, or rental income potential. A basement garage can be used for a car, as a workshop, or exercise space.
With fencing already in place, you could add chickens or goats to enhance the use of the land or simply just enjoy the natural barrier of the hillside for privacy. With over 3,000sqft of total living space plus outdoor entertaining areas, this beautifully maintained home gives you the versatility of frequently hosting others or having space to recharge in your own tranquil retreat.
Surrounded by both mature trees and open space, this home delivers the ease of country living with all the comforts to make this your forever home! Buyer(s)/buyer(s) agent to verify all information.
Zillow last checked: 8 hours ago
Listing updated: July 07, 2025 at 06:16am
Listed by:
Abigail Weaver 423-335-3937,
Century 21 Legacy Fort Henry,
Tammy Childress 423-213-3924,
Century 21 Legacy Fort Henry
Bought with:
Sharon Duncan, 302465
Town & Country Realty - Downtown
Source: TVRMLS,MLS#: 9980589
Facts & features
Interior
Bedrooms & bathrooms
- Bedrooms: 4
- Bathrooms: 4
- Full bathrooms: 4
Primary bedroom
- Level: Lower
Heating
- Fireplace(s), Heat Pump
Cooling
- Ceiling Fan(s), Heat Pump
Appliances
- Included: Dishwasher, Electric Range, Microwave, Refrigerator
- Laundry: Electric Dryer Hookup, Washer Hookup
Features
- Master Downstairs, Built In Safe, Eat-in Kitchen, Kitchen Island, Laminate Counters, Open Floorplan, Remodeled, Shower Only, Solid Surface Counters, Walk-In Closet(s)
- Flooring: Carpet, Laminate, Luxury Vinyl, Tile
- Doors: Storm Door(s)
- Windows: Double Pane Windows
- Basement: Block,Concrete,Exterior Entry,Garage Door,Interior Entry,Partial Cool,Partial Heat,Partially Finished,Walk-Out Access
- Has fireplace: Yes
- Fireplace features: Den, Gas Log
Interior area
- Total structure area: 3,760
- Total interior livable area: 3,320 sqft
- Finished area below ground: 600
Property
Parking
- Total spaces: 1
- Parking features: Driveway, Asphalt, Attached, Concrete
- Attached garage spaces: 1
- Has uncovered spaces: Yes
Features
- Levels: Two,Three Or More
- Stories: 3
- Patio & porch: Back, Covered, Deck, Front Porch, Rear Patio, Side Porch, See Remarks
- Exterior features: See Remarks
- Pool features: In Ground
Lot
- Size: 1.41 Acres
- Topography: Part Wooded, Rolling Slope, Sloped
Details
- Additional structures: Poultry Coop, Storage
- Parcel number: 064 176.30
- Zoning: A 1 / R 1
Construction
Type & style
- Home type: SingleFamily
- Architectural style: Cape Cod
- Property subtype: Single Family Residence, Residential
Materials
- Stone Veneer, Vinyl Siding
- Foundation: Block
- Roof: Asphalt
Condition
- Updated/Remodeled,Average
- New construction: No
- Year built: 1996
Utilities & green energy
- Sewer: Septic Tank
- Water: Public
- Utilities for property: Cable Available, Electricity Connected, Water Connected
Community & neighborhood
Security
- Security features: Smoke Detector(s)
Location
- Region: Blountville
- Subdivision: Not In Subdivision
Other
Other facts
- Listing terms: Cash,Conventional,FHA,USDA Loan,VA Loan
Price history
| Date | Event | Price |
|---|---|---|
| 7/7/2025 | Sold | $501,000+6.6%$151/sqft |
Source: TVRMLS #9980589 Report a problem | ||
| 5/25/2025 | Pending sale | $469,900$142/sqft |
Source: TVRMLS #9980589 Report a problem | ||
| 5/22/2025 | Listed for sale | $469,900+277.4%$142/sqft |
Source: TVRMLS #9980589 Report a problem | ||
| 8/2/2016 | Sold | $124,500+283.9%$38/sqft |
Source: Public Record Report a problem | ||
| 1/26/2016 | Sold | $32,432$10/sqft |
Source: Public Record Report a problem | ||
Public tax history
| Year | Property taxes | Tax assessment |
|---|---|---|
| 2025 | $1,329 +25.7% | $82,425 +94.5% |
| 2024 | $1,058 +3.7% | $42,375 |
| 2023 | $1,020 | $42,375 |
Find assessor info on the county website
Neighborhood: 37617
Nearby schools
GreatSchools rating
- 5/10Indian Springs Elementary SchoolGrades: PK-5Distance: 0.6 mi
- 6/10Sullivan Central Middle SchoolGrades: 6-8Distance: 1.6 mi
- 7/10West Ridge High SchoolGrades: 9-12Distance: 1.7 mi
Schools provided by the listing agent
- Elementary: Indian Springs
- Middle: Sullivan Central Middle
- High: West Ridge
Source: TVRMLS. This data may not be complete. We recommend contacting the local school district to confirm school assignments for this home.
Get pre-qualified for a loan
At Zillow Home Loans, we can pre-qualify you in as little as 5 minutes with no impact to your credit score.An equal housing lender. NMLS #10287.
