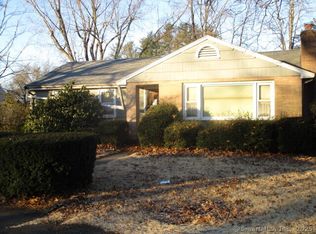Sold for $550,918
$550,918
277 Spring Road, North Haven, CT 06473
3beds
2,035sqft
Single Family Residence
Built in 1998
0.46 Acres Lot
$608,600 Zestimate®
$271/sqft
$5,107 Estimated rent
Home value
$608,600
$578,000 - $639,000
$5,107/mo
Zestimate® history
Loading...
Owner options
Explore your selling options
What's special
Welcome to your dream home! Conveniently located near highways and shopping, this expanded Cape Cod style residence offers the perfect blend of comfort, style, and functionality. Step inside to discover a sun-filled interior with an inviting open floor plan and gleaming hardwood floors. The heart of the home is the spacious eat-in kitchen, complete with stainless steel appliances, along with a breakfast bar, pantry closet, and ample counter space for all your culinary adventures. Entertaining is a breeze with the seamless flow from the kitchen to the family room and adjacent dining and living rooms, where gatherings with loved ones are sure to be memorable. Retreat to the primary bedroom, featuring a full bath and a generous walk-in closet for all your storage needs. Two additional bedrooms and another full bath complete the upper level. A bonus room over the garage offers versatility as a fourth bedroom, playroom, or office - the choice is yours! Enjoy year-round comfort with central air and cozy up by the fireplace in the family room on chilly evenings. Outside, the large level lot beckons for outdoor enjoyment, boasting an above ground pool for summer fun and deck. Generous 2-car attached garage. Don't miss the opportunity to make this your forever home! Agent/Owner related.
Zillow last checked: 8 hours ago
Listing updated: October 01, 2024 at 02:00am
Listed by:
Kim Fenlon 203-623-1398,
Pearce Real Estate 203-265-4866
Bought with:
Tracy Bonito, RES.0785089
William Raveis Real Estate
Source: Smart MLS,MLS#: 24008590
Facts & features
Interior
Bedrooms & bathrooms
- Bedrooms: 3
- Bathrooms: 3
- Full bathrooms: 3
Primary bedroom
- Features: Tub w/Shower, Walk-In Closet(s), Wall/Wall Carpet
- Level: Upper
- Area: 169 Square Feet
- Dimensions: 13 x 13
Bedroom
- Features: Wall/Wall Carpet
- Level: Upper
- Area: 108 Square Feet
- Dimensions: 9 x 12
Bedroom
- Features: Hardwood Floor
- Level: Upper
- Area: 88 Square Feet
- Dimensions: 8 x 11
Dining room
- Features: Hardwood Floor
- Level: Main
- Area: 156 Square Feet
- Dimensions: 12 x 13
Family room
- Features: Bay/Bow Window, Balcony/Deck, Ceiling Fan(s), Fireplace, Sliders, Hardwood Floor
- Level: Main
- Area: 247 Square Feet
- Dimensions: 13 x 19
Kitchen
- Features: Bay/Bow Window, Breakfast Bar, Dining Area, Pantry, Tile Floor
- Level: Main
- Area: 288 Square Feet
- Dimensions: 12 x 24
Living room
- Features: Hardwood Floor
- Level: Main
- Area: 216 Square Feet
- Dimensions: 12 x 18
Other
- Level: Upper
- Area: 208 Square Feet
- Dimensions: 13 x 16
Heating
- Forced Air, Natural Gas
Cooling
- Central Air
Appliances
- Included: Gas Range, Range Hood, Refrigerator, Dishwasher, Gas Water Heater, Water Heater
- Laundry: Lower Level
Features
- Open Floorplan
- Doors: Storm Door(s)
- Windows: Storm Window(s), Thermopane Windows
- Basement: Full,Unfinished
- Attic: Access Via Hatch
- Number of fireplaces: 1
Interior area
- Total structure area: 2,035
- Total interior livable area: 2,035 sqft
- Finished area above ground: 2,035
Property
Parking
- Total spaces: 2
- Parking features: Attached, Garage Door Opener
- Attached garage spaces: 2
Features
- Patio & porch: Deck
- Exterior features: Rain Gutters
- Has private pool: Yes
- Pool features: Vinyl, Above Ground
Lot
- Size: 0.46 Acres
- Features: Level
Details
- Parcel number: 2008706
- Zoning: R20
Construction
Type & style
- Home type: SingleFamily
- Architectural style: Cape Cod
- Property subtype: Single Family Residence
Materials
- Vinyl Siding
- Foundation: Concrete Perimeter
- Roof: Asphalt
Condition
- New construction: No
- Year built: 1998
Utilities & green energy
- Sewer: Public Sewer
- Water: Public
- Utilities for property: Cable Available
Green energy
- Energy efficient items: Thermostat, Doors, Windows
Community & neighborhood
Community
- Community features: Health Club, Library, Medical Facilities, Pool
Location
- Region: North Haven
Price history
| Date | Event | Price |
|---|---|---|
| 5/10/2024 | Sold | $550,918+10.4%$271/sqft |
Source: | ||
| 4/18/2024 | Listed for sale | $499,000+24.8%$245/sqft |
Source: | ||
| 10/22/2008 | Sold | $400,000$197/sqft |
Source: | ||
Public tax history
| Year | Property taxes | Tax assessment |
|---|---|---|
| 2025 | $10,511 +14.4% | $356,790 +34.5% |
| 2024 | $9,190 +6.1% | $265,290 |
| 2023 | $8,662 +6.3% | $265,290 |
Find assessor info on the county website
Neighborhood: 06473
Nearby schools
GreatSchools rating
- 8/10Montowese Elementary SchoolGrades: PK-5Distance: 1.1 mi
- 6/10North Haven Middle SchoolGrades: 6-8Distance: 0.7 mi
- 7/10North Haven High SchoolGrades: 9-12Distance: 0.8 mi
Schools provided by the listing agent
- High: North Haven
Source: Smart MLS. This data may not be complete. We recommend contacting the local school district to confirm school assignments for this home.
Get pre-qualified for a loan
At Zillow Home Loans, we can pre-qualify you in as little as 5 minutes with no impact to your credit score.An equal housing lender. NMLS #10287.
Sell for more on Zillow
Get a Zillow Showcase℠ listing at no additional cost and you could sell for .
$608,600
2% more+$12,172
With Zillow Showcase(estimated)$620,772
