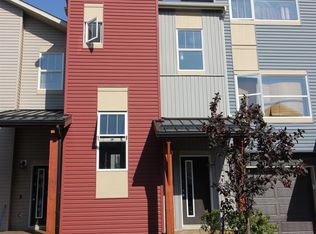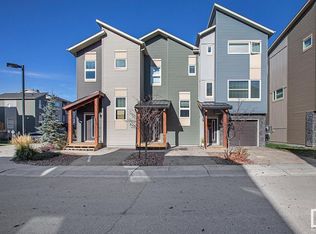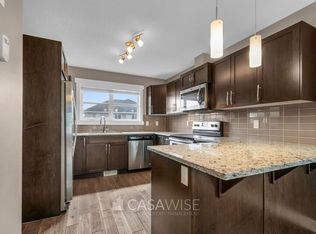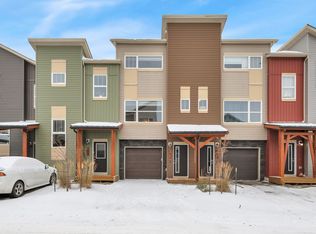Welcome to the Dakin Home Custom built by Avi Homes 3450sq.ft of living space with a large family in mind. This home has 5 bright spacious bedrooms all on one level, with a 6th bedroom in the basement, 4 bathrooms, Primary bedroom has a 5 pce Ensuite, walk-in closet and ample space for a king size bed, two gas fireplaces, large eating bar seats 5 with granite countertops, maple cabinets, pantry, large dinette area for a family of 8, open floor plan, laundry room upper floor, hallways and staircases are all 4ft. wide. Double garage insulated and drywall with mezzanine for extra storage, Large deck off the dinette overlooking the back yard beautifully landscaped, shrubs and trees completely fence.
This property is off market, which means it's not currently listed for sale or rent on Zillow. This may be different from what's available on other websites or public sources.



