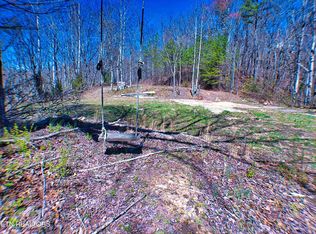This is lovely country living property! The setting is perfect with GREAT views. This custom built cozy cottage has a quiet setting and natural surroundings. The barn is set up for small livestock. If you love nature, you will enjoy this property! Property has two tankless water heater. Porch swing and picnic table as well as stand up freezer in crawl space convey with property. Note: Steep drive so bring your all wheel or 4 wheel drive. :)
This property is off market, which means it's not currently listed for sale or rent on Zillow. This may be different from what's available on other websites or public sources.

