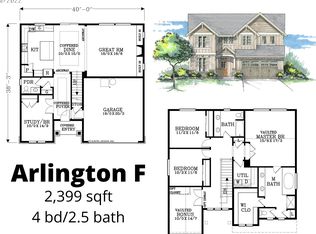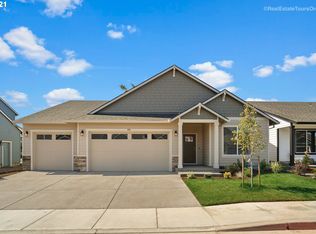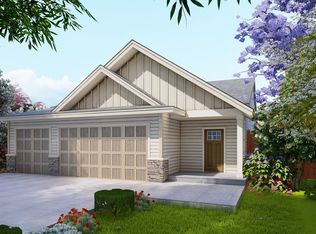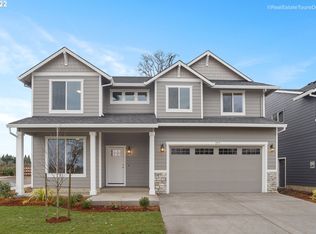Sold
$599,000
277 S 7th St, Carlton, OR 97111
5beds
2,452sqft
Residential, Single Family Residence
Built in 2021
7,840.8 Square Feet Lot
$599,100 Zestimate®
$244/sqft
$3,253 Estimated rent
Home value
$599,100
$569,000 - $629,000
$3,253/mo
Zestimate® history
Loading...
Owner options
Explore your selling options
What's special
PRICE IMPROVEMENT. Built by Chad E. Davis Builder. 5 Bedroom 2 1/2 Bathroom with a open concept. Main floor 9ft ceiling with large living room and fireplace. Gourmet kitchen with custom cabinets, quarts and full tile backsplash. Master suite with walk in closet, vaulted ceiling, ceiling fan, full bath with tile shower and soaking tube Island, 1 bedroom, laminated flooring, slider takes to the backyard and cover patio and oversize patio to enjoy summer bbq's Sprinkler system in the front and backyard.
Zillow last checked: 8 hours ago
Listing updated: January 09, 2026 at 01:44am
Listed by:
Rolando Huber 971-241-0082,
MORE Realty, Inc.
Bought with:
Becca Casciato, 200807155
The Kelly Group Real Estate
Source: RMLS (OR),MLS#: 319882819
Facts & features
Interior
Bedrooms & bathrooms
- Bedrooms: 5
- Bathrooms: 3
- Full bathrooms: 3
- Main level bathrooms: 1
Primary bedroom
- Features: Ceiling Fan, Double Sinks, Shower, Soaking Tub, Tile Floor, Vaulted Ceiling, Walkin Closet
- Level: Upper
- Area: 255
- Dimensions: 17 x 15
Bedroom 2
- Features: Closet, Wallto Wall Carpet
- Level: Upper
- Area: 132
- Dimensions: 12 x 11
Bedroom 3
- Features: Closet, Wallto Wall Carpet
- Level: Upper
- Area: 110
- Dimensions: 11 x 10
Bedroom 4
- Features: Closet, Wallto Wall Carpet
- Level: Upper
- Area: 140
- Dimensions: 14 x 10
Bedroom 5
- Features: Closet, Wallto Wall Carpet
- Level: Main
- Area: 140
- Dimensions: 14 x 10
Dining room
- Features: Sliding Doors, High Ceilings, Laminate Flooring
- Level: Main
- Area: 150
- Dimensions: 15 x 10
Kitchen
- Features: Dishwasher, Disposal, Island, Microwave, Pantry, Free Standing Range, High Ceilings, Laminate Flooring, Quartz
- Level: Main
Living room
- Features: Fireplace, High Ceilings, Laminate Flooring
- Level: Main
- Area: 270
- Dimensions: 18 x 15
Heating
- Forced Air, Heat Pump, Fireplace(s)
Cooling
- Heat Pump
Appliances
- Included: Dishwasher, Disposal, Free-Standing Range, Microwave, Plumbed For Ice Maker, Stainless Steel Appliance(s), Electric Water Heater
- Laundry: Laundry Room
Features
- Ceiling Fan(s), High Ceilings, Quartz, Soaking Tub, Vaulted Ceiling(s), Closet, Kitchen Island, Pantry, Double Vanity, Shower, Walk-In Closet(s), Tile
- Flooring: Laminate, Tile, Vinyl, Wall to Wall Carpet
- Doors: Sliding Doors
- Windows: Vinyl Frames
- Basement: Crawl Space
- Number of fireplaces: 1
- Fireplace features: Electric
Interior area
- Total structure area: 2,452
- Total interior livable area: 2,452 sqft
Property
Parking
- Total spaces: 3
- Parking features: Driveway, On Street, Garage Door Opener, Attached, Oversized
- Attached garage spaces: 3
- Has uncovered spaces: Yes
Accessibility
- Accessibility features: Accessible Entrance, Garage On Main, Walkin Shower, Accessibility
Features
- Levels: Two
- Stories: 2
- Patio & porch: Covered Patio, Patio
- Exterior features: Yard
Lot
- Size: 7,840 sqft
- Features: Level, Sprinkler, SqFt 7000 to 9999
Details
- Parcel number: 713232
Construction
Type & style
- Home type: SingleFamily
- Architectural style: Craftsman
- Property subtype: Residential, Single Family Residence
Materials
- Cement Siding, Stone
- Foundation: Concrete Perimeter
- Roof: Composition
Condition
- Approximately
- New construction: No
- Year built: 2021
Utilities & green energy
- Sewer: Public Sewer
- Water: Public
Community & neighborhood
Location
- Region: Carlton
Other
Other facts
- Listing terms: Cash,Conventional,FHA,USDA Loan,VA Loan
- Road surface type: Paved
Price history
| Date | Event | Price |
|---|---|---|
| 1/8/2026 | Sold | $599,000+1.5%$244/sqft |
Source: | ||
| 12/12/2025 | Pending sale | $589,900$241/sqft |
Source: | ||
| 9/11/2025 | Price change | $589,900-1.5%$241/sqft |
Source: | ||
| 7/19/2025 | Price change | $598,900-1.8%$244/sqft |
Source: | ||
| 6/13/2025 | Price change | $609,900-0.8%$249/sqft |
Source: | ||
Public tax history
| Year | Property taxes | Tax assessment |
|---|---|---|
| 2024 | $5,171 +2.3% | $317,380 +3% |
| 2023 | $5,056 +2.5% | $308,136 +3% |
| 2022 | $4,931 +272.9% | $299,161 +273.1% |
Find assessor info on the county website
Neighborhood: 97111
Nearby schools
GreatSchools rating
- 7/10Yamhill Carlton Elementary SchoolGrades: K-3Distance: 0.2 mi
- 3/10Yamhill Carlton Intermediate SchoolGrades: 4-8Distance: 3.6 mi
- 4/10Yamhill Carlton High SchoolGrades: 9-12Distance: 3.7 mi
Schools provided by the listing agent
- Elementary: Yamhill-Carlton
- Middle: Yamhill-Carlton
- High: Yamhill-Carlton
Source: RMLS (OR). This data may not be complete. We recommend contacting the local school district to confirm school assignments for this home.
Get pre-qualified for a loan
At Zillow Home Loans, we can pre-qualify you in as little as 5 minutes with no impact to your credit score.An equal housing lender. NMLS #10287.



